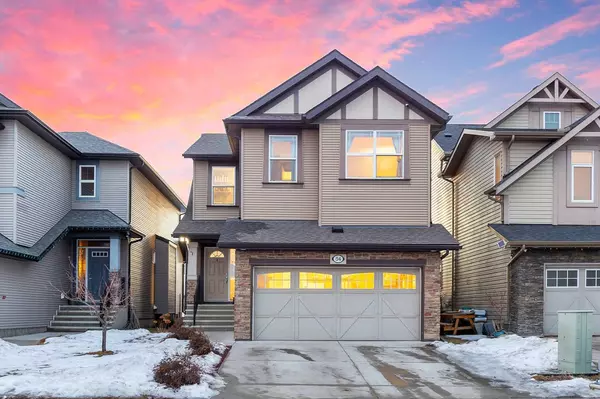For more information regarding the value of a property, please contact us for a free consultation.
54 Skyview Point Rise NE Calgary, AB T3N 0G9
Want to know what your home might be worth? Contact us for a FREE valuation!

Our team is ready to help you sell your home for the highest possible price ASAP
Key Details
Sold Price $750,000
Property Type Single Family Home
Sub Type Detached
Listing Status Sold
Purchase Type For Sale
Square Footage 2,334 sqft
Price per Sqft $321
Subdivision Skyview Ranch
MLS® Listing ID A2111520
Sold Date 03/13/24
Style 2 Storey
Bedrooms 4
Full Baths 3
Half Baths 1
Originating Board Calgary
Year Built 2013
Annual Tax Amount $4,771
Tax Year 2023
Lot Size 3,918 Sqft
Acres 0.09
Property Description
Welcome to your stunning single-family home nestled in the family-friendly community of Skyview Ranch with over 3296 sqft of total living space. This west-facing gem boasts a backyard that opens onto a tranquil walking path and green space, offering privacy and a serene atmosphere. With four bedrooms (3 up and 1 down), 3 1/2 baths, a formal dining room, and a spacious bonus room upstairs, there's abundant space for both relaxation and entertainment. The large bonus room adds versatility to the living space, and the elegant en suite with his and her sinks provides a touch of luxury. The kitchen is a true highlight with its granite countertops and stainless steel appliances, walk-in pantry, reflecting both style and functionality. Meticulously maintained, this home also features a double attached front garage for added convenience. With schools and shopping within walking distance and easy access to major highways, this residence offers a perfect blend of comfort, convenience, and community. Don't miss the opportunity to make this exceptional property your new home sweet home. Oh New Roof 2021, AC 2019
Location
Province AB
County Calgary
Area Cal Zone Ne
Zoning R-1N
Direction E
Rooms
Basement Finished, Full
Interior
Interior Features Ceiling Fan(s), Central Vacuum, Granite Counters, Kitchen Island, No Animal Home, No Smoking Home, Open Floorplan, Pantry, Storage, Walk-In Closet(s)
Heating Standard, Forced Air
Cooling Full, None
Flooring Carpet, Stone, Tile, Vinyl Plank
Fireplaces Number 1
Fireplaces Type Electric, Family Room
Appliance Central Air Conditioner, Dishwasher, Dryer, Electric Oven, Electric Stove, Garage Control(s), Garburator, Humidifier, Microwave, Refrigerator, Washer, Window Coverings
Laundry Upper Level
Exterior
Garage Double Garage Attached
Garage Spaces 2.0
Garage Description Double Garage Attached
Fence Fenced
Community Features Golf, Park, Playground, Schools Nearby, Shopping Nearby, Sidewalks, Street Lights, Walking/Bike Paths
Roof Type Asphalt Shingle
Porch Deck, Patio
Lot Frontage 43.93
Exposure E
Total Parking Spaces 4
Building
Lot Description Backs on to Park/Green Space, Cleared, Low Maintenance Landscape, No Neighbours Behind, Landscaped, Rectangular Lot
Foundation Poured Concrete
Architectural Style 2 Storey
Level or Stories Two
Structure Type Stone,Vinyl Siding,Wood Frame
Others
Restrictions None Known
Tax ID 83151413
Ownership Private
Read Less
GET MORE INFORMATION



