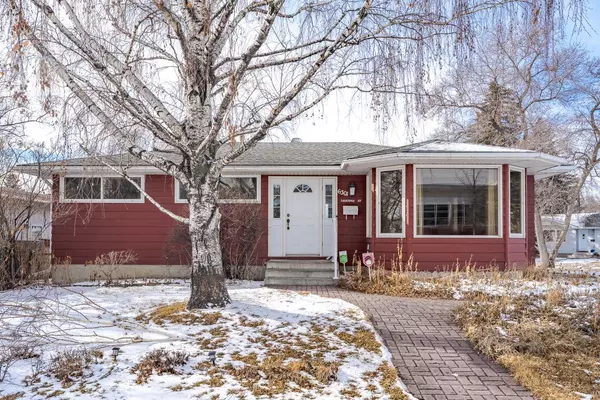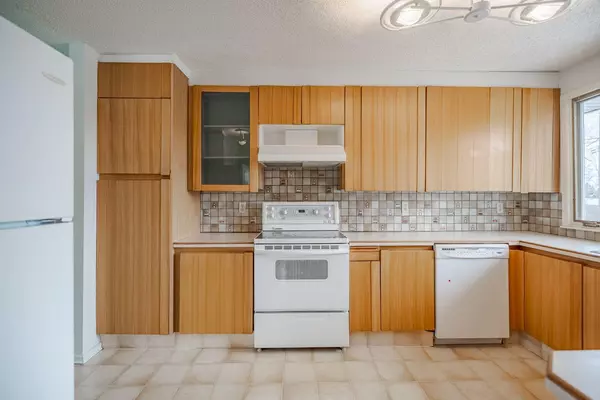For more information regarding the value of a property, please contact us for a free consultation.
6301 Larkspur WAY SW Calgary, AB T3E 5P9
Want to know what your home might be worth? Contact us for a FREE valuation!

Our team is ready to help you sell your home for the highest possible price ASAP
Key Details
Sold Price $727,000
Property Type Single Family Home
Sub Type Detached
Listing Status Sold
Purchase Type For Sale
Square Footage 1,240 sqft
Price per Sqft $586
Subdivision North Glenmore Park
MLS® Listing ID A2111499
Sold Date 03/13/24
Style Bungalow
Bedrooms 3
Full Baths 2
Half Baths 1
Originating Board Calgary
Year Built 1961
Annual Tax Amount $4,662
Tax Year 2023
Lot Size 6,318 Sqft
Acres 0.15
Property Description
Fantastic opportunity to own in prime location on large, corner lot in sought after North Glenmore. This 3 bedroom bungalow features a bright, open floor plan & upgrades including a newer furnace and gas bbq line. Large formal dining room and separate living room with beautiful extended bay window. Bright kitchen with lots of cupboard space. Spacious Primary Suite with private 2 piece en-suite. 2 more bedrooms and a 4 piece bathroom complete the main floor. Fully finished basement with side entrance, large rec room, craft room, office/ storage room (could easily be a 4th bedroom), 4 piece bathroom and an additional storage/ laundry area complete the level. Private west facing backyard complete with concrete patio, storage shed and single detached garage. Incredible location - across from Lakeview School and close to transportation, downtown, North Glenmore Park pathways and more. A Must See!
Location
Province AB
County Calgary
Area Cal Zone W
Zoning R-C1
Direction E
Rooms
Basement Finished, Full
Interior
Interior Features Storage
Heating Forced Air
Cooling None
Flooring Carpet, Linoleum
Appliance Dishwasher, Electric Stove, Garage Control(s), Refrigerator, Washer/Dryer, Window Coverings
Laundry In Basement, Laundry Room
Exterior
Garage Single Garage Detached
Garage Spaces 2.0
Garage Description Single Garage Detached
Fence Partial
Community Features Park, Playground, Schools Nearby, Shopping Nearby, Sidewalks
Roof Type Asphalt Shingle
Porch Patio
Lot Frontage 44.62
Total Parking Spaces 2
Building
Lot Description Back Lane, Back Yard, Corner Lot, Front Yard, Lawn, Irregular Lot, Landscaped
Foundation Poured Concrete
Architectural Style Bungalow
Level or Stories One
Structure Type Cedar,Wood Frame
Others
Restrictions None Known
Tax ID 82870425
Ownership Private
Read Less
GET MORE INFORMATION



