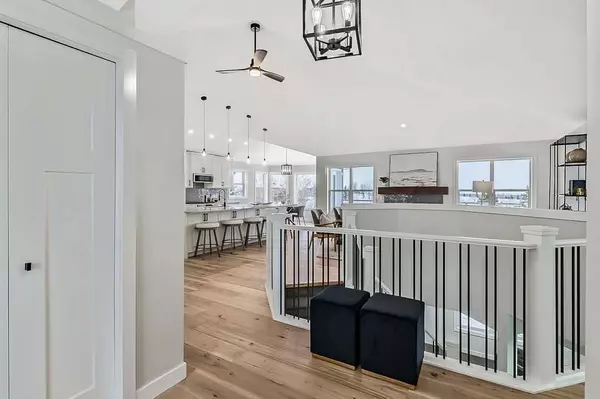For more information regarding the value of a property, please contact us for a free consultation.
48010 279 AVE E Rural Foothills County, AB T1S 4N8
Want to know what your home might be worth? Contact us for a FREE valuation!

Our team is ready to help you sell your home for the highest possible price ASAP
Key Details
Sold Price $1,200,000
Property Type Single Family Home
Sub Type Detached
Listing Status Sold
Purchase Type For Sale
Square Footage 1,779 sqft
Price per Sqft $674
Subdivision Deer Creek Estates
MLS® Listing ID A2109115
Sold Date 03/13/24
Style Acreage with Residence,Bungalow
Bedrooms 5
Full Baths 3
Originating Board Calgary
Year Built 1998
Annual Tax Amount $4,618
Tax Year 2023
Lot Size 3.210 Acres
Acres 3.21
Property Description
Your Lucky Day!? Check out this thoroughly renovated, fully finished, 5 bedroom, walkout bungalow on 3.21 acres, located in the desirable community of Deer Creek Estates - Just minutes from schools, the local rec centre (walking distance), Calgary, and Okotoks. BRAND NEW home renovations include pretty much the entire interior, featuring beautiful custom cabinetry, high end marble countertops, stunning tile work, new appliances, new light fixtures, all new interior doors, new casings and baseboards, new natural hickory engineered hardwood floors, new carpeting with high end underlay, new exterior door hardware, a new well pump, a new hot water tank, fresh exterior paint, plenty of stained and stamped concrete, and all mechanical systems have been inspected and serviced - all is in good working order. Additional features include a paved, circular driveway, an exterior underground water cistern setup for high volume residential consumption, a serviced and inspected septic system, and this property even has a 30 foot x 60 foot concrete foundation currently being used as a sport court - bring your skates along as right now this is set up as an outdoor skating rink! This foundation could easily be used for building your dream shop. The main floor "great room" is very spacious - excellent for entertaining, and features stunning lighting, vaulted ceilings, and plenty of glass to allow in an abundance of natural light. The basement has a massive open area that could easily be divided into 4 separate spaces that might suit your family's needs (pool table, games room, living room, theatre/media room, card table - whatever works for you. Deer Creek Estates is a horse friendly community, and here you are welcomed to bring 3 horses. This property sides onto a large municipal reserve (green space). Combine that with the fact that this is a corner lot with a massive amount of mature trees, and you have a spectacular, private home, all within 10 minutes of pretty much everything you will ever need. It might be tight, but perhaps you can even still enjoy Christmas in this stunning new home!
Location
Province AB
County Foothills County
Zoning CR
Direction S
Rooms
Basement Finished, Full, Walk-Out To Grade
Interior
Interior Features Ceiling Fan(s), Closet Organizers, Granite Counters, Jetted Tub, Kitchen Island, Storage, Vaulted Ceiling(s), Vinyl Windows, Walk-In Closet(s)
Heating Fireplace(s), Forced Air, Natural Gas, See Remarks
Cooling None
Flooring Carpet, Ceramic Tile, Wood
Fireplaces Number 1
Fireplaces Type Gas
Appliance Dishwasher, Garage Control(s), Gas Stove, Microwave, Refrigerator, Washer/Dryer
Laundry Main Level
Exterior
Garage Double Garage Attached, RV Access/Parking
Garage Spaces 2.0
Garage Description Double Garage Attached, RV Access/Parking
Fence Fenced
Community Features Schools Nearby, Shopping Nearby, Walking/Bike Paths
Roof Type Asphalt Shingle
Porch Balcony(s), Deck, Front Porch, See Remarks
Lot Frontage 365.63
Parking Type Double Garage Attached, RV Access/Parking
Building
Lot Description Backs on to Park/Green Space, Corner Lot, Many Trees, See Remarks
Building Description Stucco, 30' x 60' Concrete Foundation - sport court - could be shop foundation.
Foundation Poured Concrete
Sewer Septic Field, Septic Tank
Water Cistern, Well
Architectural Style Acreage with Residence, Bungalow
Level or Stories One
Structure Type Stucco
Others
Restrictions Restrictive Covenant
Tax ID 83988945
Ownership Private
Read Less
GET MORE INFORMATION



