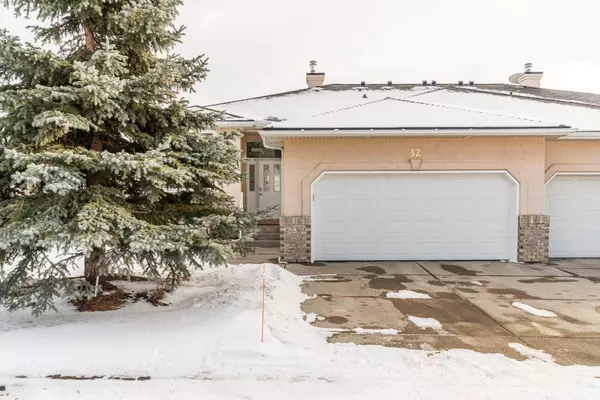For more information regarding the value of a property, please contact us for a free consultation.
32 Eagleview HTS Cochrane, AB T4C1P5
Want to know what your home might be worth? Contact us for a FREE valuation!

Our team is ready to help you sell your home for the highest possible price ASAP
Key Details
Sold Price $674,500
Property Type Single Family Home
Sub Type Semi Detached (Half Duplex)
Listing Status Sold
Purchase Type For Sale
Square Footage 1,330 sqft
Price per Sqft $507
Subdivision Gleneagles
MLS® Listing ID A2103509
Sold Date 03/18/24
Style Bungalow,Side by Side
Bedrooms 3
Full Baths 1
Half Baths 1
Condo Fees $537
HOA Fees $10/ann
HOA Y/N 1
Originating Board Calgary
Year Built 1997
Annual Tax Amount $3,508
Tax Year 2023
Lot Size 8,541 Sqft
Acres 0.2
Property Description
BACK ON THE MARKET! Welcome to this beautiful BUNGALOW in the highly sought after community of Villas of Glen Eagles. This villa has been completely renovated, meticulously well kept and comes with a fully developed walk-out basement. This home boasts tons of natural light and extreme attention to detail. For starters it comes with updated main floor knock down ceilings and sky-lights, dimmer switches, paint and trim. The kitchen cabinets are brand new with Superior shaker style cabinets, LG fridge, stove, and Bosch dishwasher. Luxury Vinyl was installed all throughout the main level followed by brand new carpet in the bedroom. To finish off the upper level, new Superior vanities were installed in both bathrooms, custom shower, new laundry sink, and new LG washer and dryer were installed. Just when you think it couldn't get any better, the house has all brand new triple pane windows, Lux patio/ upper deck doors, Carrier air conditioning, water heater and softener with added circulation system, motorized blinds, Weiser smart locks, and new garage door with opener and remotes. To ensure that no stone was left unturned, all Poly B piping was replaced with PEX while ensuring all renovations were completed with the appropriate permits. This home is nothing short of spectacular with plenty of curb appeal and natural light. If balance is what you crave, Eagle View Heights is a close drive to downtown Cochrane while allowing for peace and tranquility, making this the perfect location. You are also right down the road from Glen Eagles Golf Course. DON'T MISS OUT on this opportunity and book a viewing today and see why this could be your next home.
Location
Province AB
County Rocky View County
Zoning R-3
Direction N
Rooms
Basement Finished, Full
Interior
Interior Features Closet Organizers, High Ceilings, Kitchen Island, No Animal Home, No Smoking Home, Open Floorplan, Pantry, Skylight(s), Walk-In Closet(s)
Heating High Efficiency, Forced Air
Cooling Central Air
Flooring Carpet, Tile, Vinyl
Fireplaces Number 1
Fireplaces Type Basement, Gas
Appliance Central Air Conditioner, Dishwasher, Electric Range, Garage Control(s), Range Hood, Refrigerator, Washer/Dryer, Window Coverings
Laundry Main Level
Exterior
Garage Double Garage Attached
Garage Spaces 2.0
Garage Description Double Garage Attached
Fence None
Community Features None
Amenities Available None
Roof Type Asphalt Shingle
Porch Deck
Lot Frontage 41.0
Parking Type Double Garage Attached
Exposure N
Total Parking Spaces 4
Building
Lot Description Backs on to Park/Green Space, Landscaped, Many Trees
Foundation Poured Concrete
Architectural Style Bungalow, Side by Side
Level or Stories One
Structure Type Stucco
Others
HOA Fee Include Amenities of HOA/Condo,Insurance,Maintenance Grounds,Professional Management,Reserve Fund Contributions,Snow Removal
Restrictions Pets Allowed
Tax ID 84134873
Ownership Private
Pets Description Yes
Read Less
GET MORE INFORMATION



