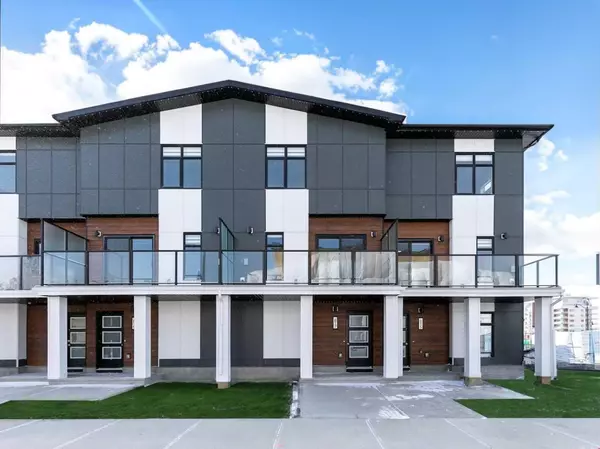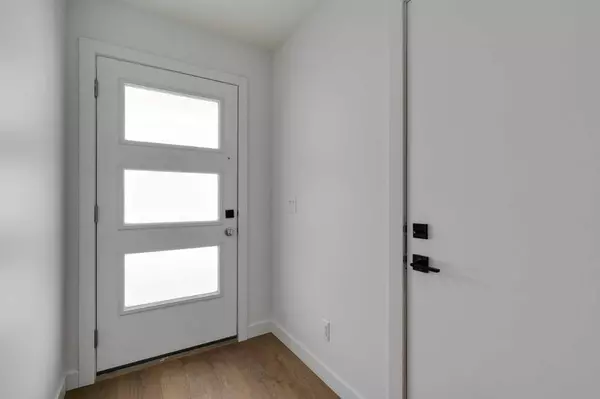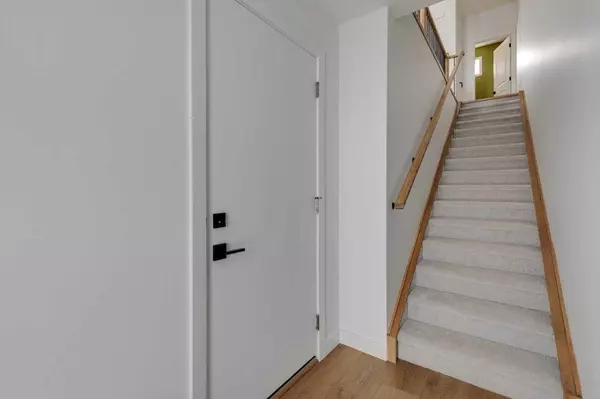For more information regarding the value of a property, please contact us for a free consultation.
817 81 ST SW Calgary, AB T3H4C5
Want to know what your home might be worth? Contact us for a FREE valuation!

Our team is ready to help you sell your home for the highest possible price ASAP
Key Details
Sold Price $612,000
Property Type Townhouse
Sub Type Row/Townhouse
Listing Status Sold
Purchase Type For Sale
Square Footage 1,221 sqft
Price per Sqft $501
Subdivision West Springs
MLS® Listing ID A2052111
Sold Date 03/21/24
Style 3 Storey
Bedrooms 2
Full Baths 2
Half Baths 1
Condo Fees $217
Originating Board Central Alberta
Year Built 2023
Lot Size 1,009 Sqft
Acres 0.02
Property Description
Welcome to The Granville Townhome at West83, currently under construction and ready in October 2023! - Trico's latest addition to Calgary's trendiest new neighborhood! Nestled on rolling hills above downtown Calgary, West Springs is an upscale community known for its charming boutiques, upscale and casual dining, and open spaces. At the heart of this desirable community, you'll find West83 Townhomes - a collection of surprisingly affordable, elevated living spaces crafted by Trico Homes. With everything you could want or need right outside your door, you won't have to wait for the community to grow around you. And when it's time to venture out, downtown Calgary is just a short 20-minute drive via Bow Trail, so you won't have to contend with traffic on Deerfoot Trail heading north or deep into the south. And if you're ready for a weekend alpine adventure, you'll have a head start on the rest of the city with the TransCanada Highway and points west just minutes away.
Location
Province AB
County Calgary
Area Cal Zone W
Zoning TBD
Direction E
Rooms
Basement None
Interior
Interior Features Double Vanity, High Ceilings, No Animal Home, No Smoking Home, Open Floorplan, Stone Counters
Heating Forced Air, Natural Gas
Cooling None
Flooring Carpet, Vinyl Plank
Appliance Dishwasher, Dryer, Microwave, Range, Refrigerator, Washer
Laundry Upper Level
Exterior
Garage Double Garage Attached, Tandem
Garage Spaces 2.0
Garage Description Double Garage Attached, Tandem
Fence None
Community Features Park, Playground, Schools Nearby, Shopping Nearby, Sidewalks, Street Lights
Amenities Available None
Roof Type Asphalt Shingle
Porch Balcony(s), Front Porch
Lot Frontage 17.0
Exposure E
Total Parking Spaces 2
Building
Lot Description No Neighbours Behind, Level
Foundation Slab
Architectural Style 3 Storey
Level or Stories Three Or More
Structure Type Composite Siding,Stone,Wood Frame
New Construction 1
Others
HOA Fee Include Insurance,Maintenance Grounds,Professional Management,Reserve Fund Contributions,Snow Removal
Restrictions None Known
Ownership Private
Pets Description Yes
Read Less
GET MORE INFORMATION



