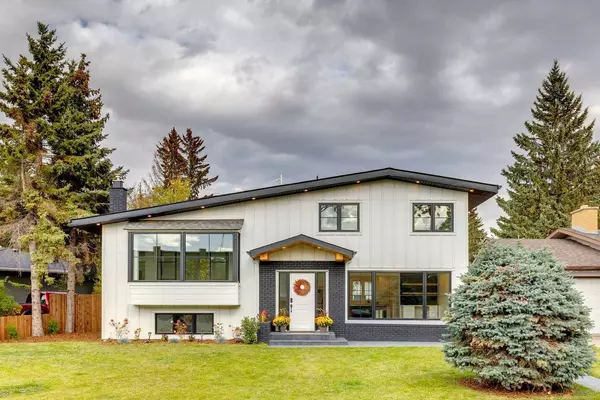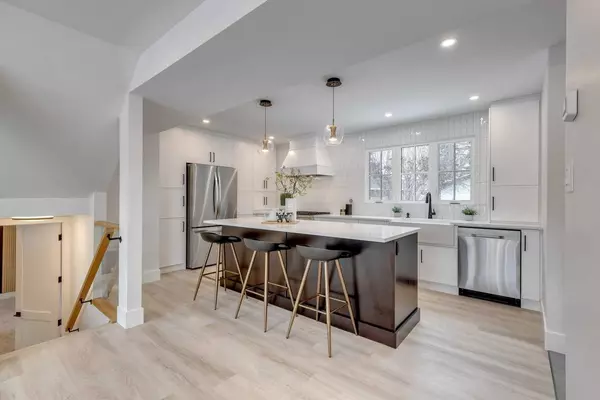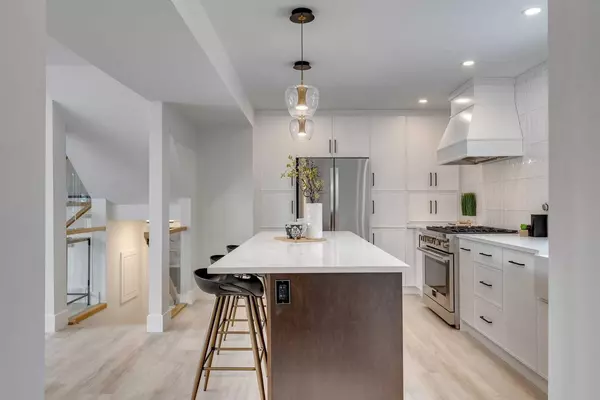For more information regarding the value of a property, please contact us for a free consultation.
2432 58 AVE SW Calgary, AB T3E 1N5
Want to know what your home might be worth? Contact us for a FREE valuation!

Our team is ready to help you sell your home for the highest possible price ASAP
Key Details
Sold Price $974,000
Property Type Single Family Home
Sub Type Detached
Listing Status Sold
Purchase Type For Sale
Square Footage 1,712 sqft
Price per Sqft $568
Subdivision North Glenmore Park
MLS® Listing ID A2099631
Sold Date 03/22/24
Style 4 Level Split
Bedrooms 4
Full Baths 3
Half Baths 1
Originating Board Calgary
Year Built 1959
Annual Tax Amount $3,739
Tax Year 2023
Lot Size 5,704 Sqft
Acres 0.13
Property Description
Welcome to this fully renovated mid-century modern 4-level split with 4 bedrooms, 3.5 bathrooms and 2,200 total sq feet of living space in North Glenmore Park. As you enter your new home, you are greeted by a custom feature wall with slated mill work, beautiful white oak railings with glass inserts, a tiled foyer, and an amazing dining area with a built-in bar. The elegant kitchen includes all new appliances, a custom Fulgor Milano gas range, quartz countertops, an expansive island with a built-in microwave, a farmhouse style sink, and slim shaker cabinetry with plenty of storage. There is also a mud room with custom built-ins, a 2-piece powder room and a separate entrance. Moving to the second level, you get a sense for the mid-century style as it’s combined with the timeless design. You’ll be astounded by the abundance of natural light from the new double pane Lux Windows, beamed vaulted ceilings, luxury vinyl plank flooring, a tiled gas fireplace, a custom-built glass encased office and an oversized laundry room. The upstairs leads to the primary bedroom with a sophisticated 3-piece ensuite and custom-built wardrobes. There is also a well-designed 4-piece bathroom and 2 additional bedrooms across from the primary bedroom. The lower level is open and bright, and perfect for a recreational room, gym space or theatre room. There is also a 4th bedroom with an elegant 3-piece ensuite. The backyard is fully landscaped and includes a resurfaced brick patio, a double car garage with double doors, a new electrical panel and garage gas heating. Additional upgrades include new Hardie Board siding, new electrical, new plumbing, new furnaces, a new hot water tank, new central air conditioning and a newer sewer main line. This amazing home was extensively renovated from the studs, and fully permitted and inspected. This stunning home is close to River Park, Sandy Beach, the Glenmore Reservoir, Lakeview Golf Course, Earl Grey Golf Club, the Glenmore Athletic Park, nearby schools, parks, playgrounds and provides easy access to major roadways, and is only a 10 commute to downtown. Please book your private showing today!
Location
Province AB
County Calgary
Area Cal Zone W
Zoning R-C1
Direction SW
Rooms
Basement Crawl Space, Finished, Full
Interior
Interior Features Beamed Ceilings, Built-in Features, Dry Bar, High Ceilings, Kitchen Island, No Animal Home, No Smoking Home, Quartz Counters, Recessed Lighting, Separate Entrance, Storage
Heating Forced Air, Natural Gas
Cooling Central Air
Flooring Carpet, Tile, Vinyl Plank
Fireplaces Number 1
Fireplaces Type Gas, Insert, Living Room, Tile
Appliance Bar Fridge, Central Air Conditioner, Dishwasher, Gas Range, Microwave, Range Hood, Refrigerator, Washer/Dryer
Laundry Upper Level
Exterior
Garage 220 Volt Wiring, Alley Access, Double Garage Detached, Garage Door Opener, Garage Faces Rear, Heated Garage, Insulated
Garage Spaces 2.0
Garage Description 220 Volt Wiring, Alley Access, Double Garage Detached, Garage Door Opener, Garage Faces Rear, Heated Garage, Insulated
Fence Fenced
Community Features Golf, Park, Playground, Pool, Schools Nearby, Shopping Nearby, Sidewalks, Street Lights, Tennis Court(s), Walking/Bike Paths
Roof Type Asphalt Shingle
Porch Patio
Lot Frontage 74.38
Exposure SW
Total Parking Spaces 2
Building
Lot Description Back Lane, Back Yard, Front Yard, Reverse Pie Shaped Lot
Foundation Poured Concrete
Architectural Style 4 Level Split
Level or Stories 4 Level Split
Structure Type Brick,Composite Siding,Wood Frame
Others
Restrictions Utility Right Of Way
Tax ID 83125508
Ownership Private
Read Less
GET MORE INFORMATION



