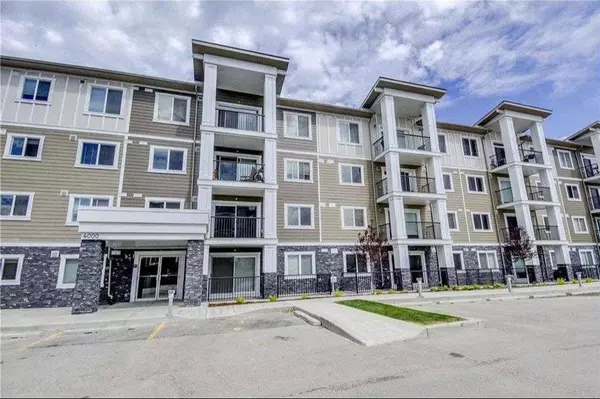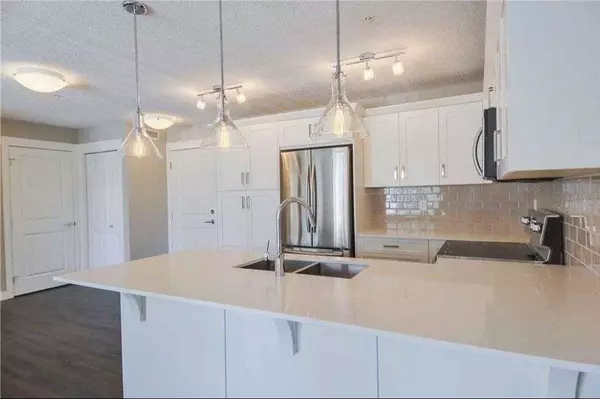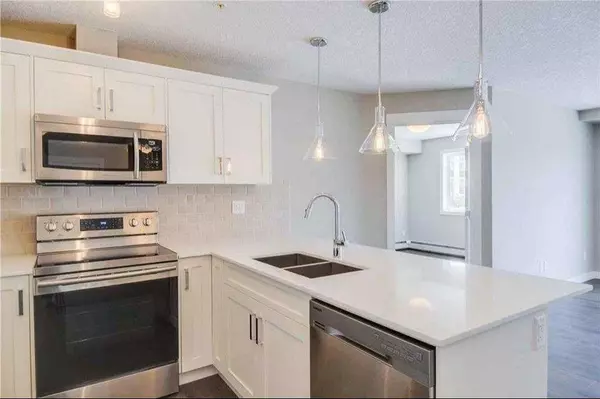For more information regarding the value of a property, please contact us for a free consultation.
450 Sage Valley DR NW #4203 Calgary, AB T3R 0V5
Want to know what your home might be worth? Contact us for a FREE valuation!

Our team is ready to help you sell your home for the highest possible price ASAP
Key Details
Sold Price $355,000
Property Type Condo
Sub Type Apartment
Listing Status Sold
Purchase Type For Sale
Square Footage 840 sqft
Price per Sqft $422
Subdivision Sage Hill
MLS® Listing ID A2113469
Sold Date 03/25/24
Style Low-Rise(1-4)
Bedrooms 2
Full Baths 2
Condo Fees $487/mo
HOA Fees $6/ann
HOA Y/N 1
Originating Board Calgary
Year Built 2017
Annual Tax Amount $1,560
Tax Year 2023
Property Description
Back on the market - finacing fell through. Welcome to your new home in the community of Sage Hill, located across from Sage Hill Quarter shopping centre where everything you need is right at your doorstep. This prime location with shopping centre, restaurants, grocery stores and parks within close proximity combines convenience with a serene atmosphere. Easy access to Shaganappi Trail, Stoney Trail and 144 Ave allows for a quick commute.
This modern and spacious 2-bedroom. 2-bathroom second floor unit has a bright and open concept layout and comes complete with air conditioning, quartz counter tops, upgraded white cabinets, stainless steel appliances , in-suite laundry, vinyl plank flooring throughout and balcony with gas hookup.
The open concept layout is designed to maximize space and comfort and ensures seamless flow between the kitchen and living spaces.
The kitchen features stainless steel appliances, counter depth French door fridge, ample storage in soft close cabinets, gourmet pantry upgrade, plenty of counter space, quartz countertops and eating bar with pendant lights.
The living room has a sliding door to the south facing balcony which lets in an abundant amount of sunlight.
The two bedrooms are located on opposite ends of the condo.
The spacious primary bedroom features a walk-through closet with shelving which leads to the elegant ensuite bathroom with double sink quartz counter top vanity, walk-in shower with sliding glass door plus built in storage cabinetry.
The second good size bedroom is located next to the second full bathroom with a tub for added convenience.
Enjoy the convenience of in-suite laundry room with stacked washer & dryer, storage space and shelving.
Titled stall parking with plug-in located directly in front of the main entrance and underground assigned storage unit are also included. The sofa and love seat can be included at no additional charge so long as both are taken together.
The seller of this very well kept unit just moved out and is the original owner (was never rented).
Location
Province AB
County Calgary
Area Cal Zone N
Zoning M-1d100
Direction S
Interior
Interior Features Ceiling Fan(s), Double Vanity, No Animal Home, No Smoking Home, Pantry, Quartz Counters, Storage, Walk-In Closet(s)
Heating Baseboard
Cooling Wall Unit(s)
Flooring Vinyl Plank
Appliance Dishwasher, Electric Stove, Microwave Hood Fan, Refrigerator, Wall/Window Air Conditioner, Washer/Dryer Stacked, Window Coverings
Laundry In Unit
Exterior
Garage Stall, Titled
Garage Description Stall, Titled
Community Features Playground, Schools Nearby, Shopping Nearby, Sidewalks, Street Lights
Amenities Available Elevator(s), Visitor Parking
Porch Balcony(s)
Exposure S
Total Parking Spaces 1
Building
Story 4
Architectural Style Low-Rise(1-4)
Level or Stories Single Level Unit
Structure Type Composite Siding,Stone,Wood Frame
Others
HOA Fee Include Common Area Maintenance,Heat,Insurance,Maintenance Grounds,Professional Management,Reserve Fund Contributions,Sewer,Snow Removal,Trash,Water
Restrictions Board Approval
Tax ID 83239936
Ownership Private
Pets Description Restrictions
Read Less
GET MORE INFORMATION



