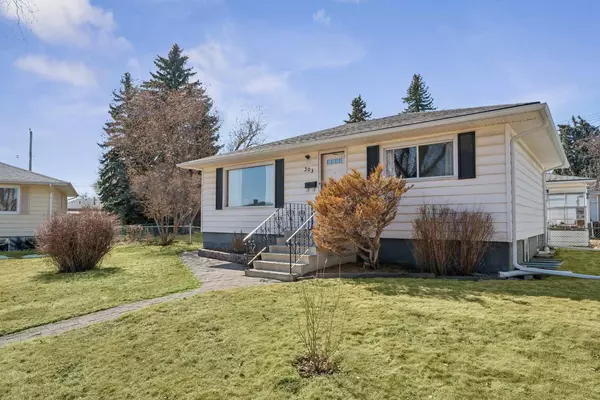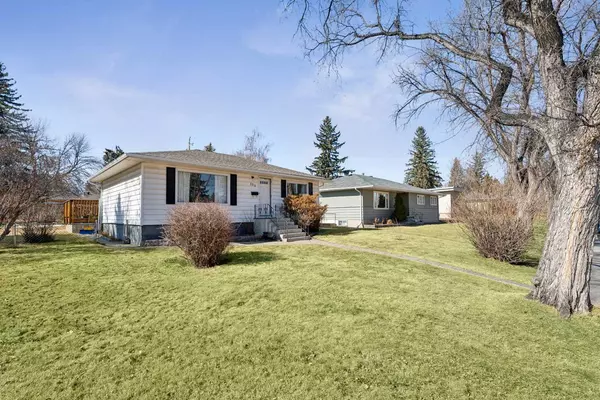For more information regarding the value of a property, please contact us for a free consultation.
303 Hawthorn DR NW Calgary, AB T2K 3M6
Want to know what your home might be worth? Contact us for a FREE valuation!

Our team is ready to help you sell your home for the highest possible price ASAP
Key Details
Sold Price $626,000
Property Type Single Family Home
Sub Type Detached
Listing Status Sold
Purchase Type For Sale
Square Footage 878 sqft
Price per Sqft $712
Subdivision Thorncliffe
MLS® Listing ID A2115174
Sold Date 03/26/24
Style Bungalow
Bedrooms 3
Full Baths 2
Originating Board Calgary
Year Built 1956
Annual Tax Amount $2,937
Tax Year 2023
Lot Size 8,589 Sqft
Acres 0.2
Property Description
Well maintained Owner occupied bungalow on a 8589 sq/ft pie lot with SW backyard. Welcome to this delightful bungalow nestled in a quiet, mature neighborhood, offering a serene retreat amidst the bustling city. This well-cared-for home boasts a cozy yet spacious interior, featuring three bedrooms plus a den, ideal for growing families or those in need of a home office space. As you enter, you'll be greeted by a comfortable living area, perfect for relaxation or gatherings with loved ones. The kitchen and dining area are bright, providing a welcoming space for shared meals and cherished memories. Outside, the large, landscaped pie-shaped lot, One of the biggest in the area, offers plenty of room for outdoor enjoyment, with a patio area for al fresco dining and a sprawling lawn for recreational activities. The southwest exposure ensures ample sunlight throughout the day, creating a bright and inviting atmosphere. Conveniently located close to schools, parks, and all amenities, this home offers both tranquility and accessibility. Don't miss out on the opportunity to make this charming bungalow your own. Schedule a viewing today and experience the comfort and convenience it has to offer.
Location
Province AB
County Calgary
Area Cal Zone N
Zoning R-C1
Direction NE
Rooms
Basement Finished, Full
Interior
Interior Features Laminate Counters, No Animal Home, No Smoking Home
Heating Forced Air, Natural Gas
Cooling None
Flooring Carpet, Ceramic Tile, Hardwood, Laminate
Appliance Dishwasher, Dryer, Electric Stove, Refrigerator, Washer, Window Coverings
Laundry In Basement, Lower Level
Exterior
Garage Double Garage Detached
Garage Spaces 2.0
Garage Description Double Garage Detached
Fence Fenced
Community Features Park, Playground, Schools Nearby, Shopping Nearby, Sidewalks, Street Lights
Roof Type Asphalt Shingle
Porch Deck, Rear Porch
Lot Frontage 49.51
Total Parking Spaces 2
Building
Lot Description Back Lane, Back Yard, Front Yard, Lawn, Garden, Landscaped, Street Lighting, Pie Shaped Lot, See Remarks
Foundation Poured Concrete
Architectural Style Bungalow
Level or Stories One
Structure Type Wood Frame
Others
Restrictions Airspace Restriction
Tax ID 82690302
Ownership Private
Read Less
GET MORE INFORMATION



