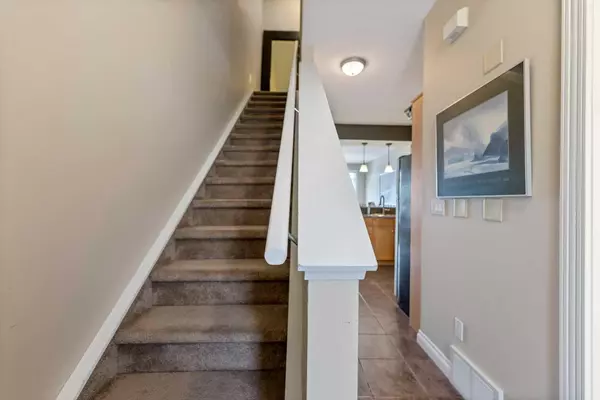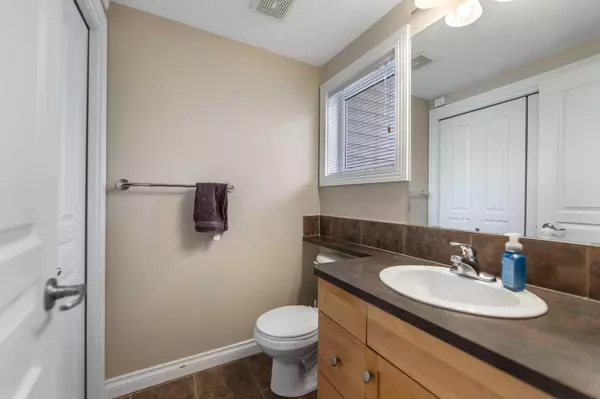For more information regarding the value of a property, please contact us for a free consultation.
117 Rockyledge VW NW #14 Calgary, AB T3G 5X1
Want to know what your home might be worth? Contact us for a FREE valuation!

Our team is ready to help you sell your home for the highest possible price ASAP
Key Details
Sold Price $400,000
Property Type Townhouse
Sub Type Row/Townhouse
Listing Status Sold
Purchase Type For Sale
Square Footage 1,012 sqft
Price per Sqft $395
Subdivision Rocky Ridge
MLS® Listing ID A2114967
Sold Date 03/26/24
Style 2 Storey
Bedrooms 2
Full Baths 2
Half Baths 1
Condo Fees $553
Originating Board Calgary
Year Built 2004
Annual Tax Amount $1,537
Tax Year 2023
Property Description
IF YOU'RE LOOKING FOR A SPECTACULAR MOUNTAIN VIEW YOU'VE COME TO THE RIGHT PLACE!!! This bright and spacious 2-storey home has 9 foot ceilings on both levels with large windows providing an abundance natural light. The main floor presents a generous entry and convenient half bath as you pass to the central kitchen. Featuring maple cabinetry, a pantry, ceramic tile flooring and stainless steel appliances, there is also a breakfast bar offering extra seating. The large living room has new laminate flooring and provides access to the southwest facing balcony with gas outlet for the BBQ and an unbelievable panoramic view of the mountains. Upstairs you find 2 large bedrooms and 2 full bathrooms with the primary bedroom offering a 3 piece ensuite and an amazing view of the mountains. The laundry area is also conveniently located upstairs. Upgrades include a new hot water tank in 2021 and phantom screen on both the front and back doors which allows a very nice breeze throughout the home. This complex also offers an amazing gym, titled underground heated parking with elevator and titled storage and loads of visitor parking. Walk to the LRT, grocery store, banks and so much more. This won't last so call today!!
Location
Province AB
County Calgary
Area Cal Zone Nw
Zoning DC (pre 1P2007)
Direction E
Rooms
Basement None
Interior
Interior Features Elevator, No Animal Home, No Smoking Home, Recreation Facilities, See Remarks, Storage
Heating Forced Air, Natural Gas
Cooling None
Flooring Carpet, Laminate, Tile
Appliance Dishwasher, Microwave, Range Hood, Refrigerator, Stove(s), Washer/Dryer, Window Coverings
Laundry In Unit, Upper Level
Exterior
Garage Underground
Garage Description Underground
Fence None
Community Features Park, Playground, Schools Nearby, Shopping Nearby, Walking/Bike Paths
Amenities Available Clubhouse, Fitness Center, Parking
Roof Type Asphalt Shingle
Porch Balcony(s)
Exposure NE
Total Parking Spaces 1
Building
Lot Description Close to Clubhouse, Cul-De-Sac, Views
Foundation Poured Concrete
Architectural Style 2 Storey
Level or Stories Two
Structure Type Vinyl Siding,Wood Frame,Wood Siding
Others
HOA Fee Include Amenities of HOA/Condo,Common Area Maintenance,Heat,Insurance,Professional Management,Reserve Fund Contributions,Sewer,Snow Removal,Trash,Water
Restrictions None Known
Ownership Private
Pets Description Yes
Read Less
GET MORE INFORMATION



