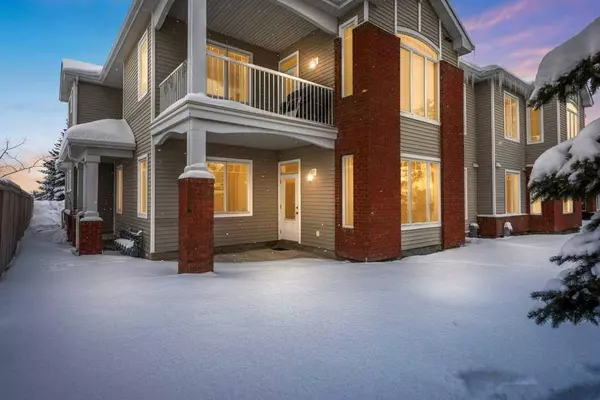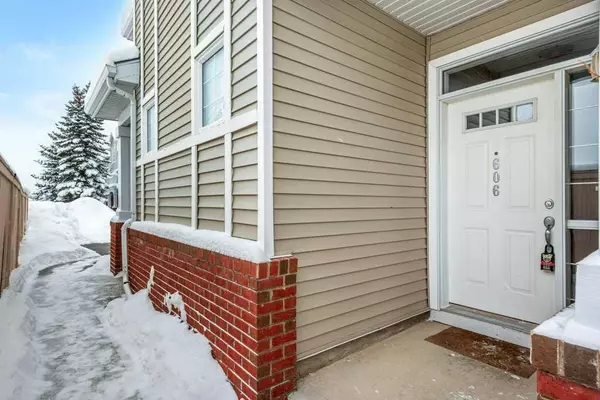For more information regarding the value of a property, please contact us for a free consultation.
8000 Wentworth DR SW #606 Calgary, AB T3H 5K8
Want to know what your home might be worth? Contact us for a FREE valuation!

Our team is ready to help you sell your home for the highest possible price ASAP
Key Details
Sold Price $510,000
Property Type Townhouse
Sub Type Row/Townhouse
Listing Status Sold
Purchase Type For Sale
Square Footage 1,281 sqft
Price per Sqft $398
Subdivision West Springs
MLS® Listing ID A2117508
Sold Date 03/28/24
Style Townhouse
Bedrooms 4
Full Baths 3
Condo Fees $449
HOA Fees $10/ann
HOA Y/N 1
Originating Board Calgary
Year Built 2003
Annual Tax Amount $2,655
Tax Year 2023
Property Description
Welcome to this bungalow villa style unit with a full basement. Featuring 1281 SF on the main floor, the total developed area is a whopping 2400+ SF. The main floor features an open kitchen with island and cabinet pantry storage, a dedicated dining area adjacent to the kitchen and a large living room with windows on 3 sides. The living room has a door leading out to the exclusive use deck and yard area. The primary bedroom is a generous size with a 5-piece ensuite including a double vanity and a walk-in closet. The second bedroom on this level is on the other side of the main living area for increased privacy. It features dual aspect windows and would also make a wonderful home office. Completing this level are a second full bathroom, 2 large closets, and a laundry room with additional storage space plus the entrance from the single attached garage. Downstairs provides so much more space you will forget this is a townhouse. There is a truly enormous rec room, two more great sized bedrooms, another full bath, and some additional storge space. This home provides true single level living with the additional space of a full basement. Great for a family, this is also an amazing property for people looking to downsize without compromise.
Location
Province AB
County Calgary
Area Cal Zone W
Zoning DC (pre 1P2007)
Direction N
Rooms
Basement Finished, Full
Interior
Interior Features Breakfast Bar, Double Vanity, High Ceilings, Walk-In Closet(s)
Heating Forced Air, Natural Gas
Cooling None
Flooring Carpet, Hardwood, Linoleum, Vinyl Plank
Appliance Dishwasher, Dryer, Electric Stove, Refrigerator, Washer, Window Coverings
Laundry In Unit
Exterior
Garage Single Garage Attached
Garage Spaces 1.0
Garage Description Single Garage Attached
Fence None
Community Features Golf, Park, Playground
Amenities Available Parking, Playground, Secured Parking, Storage, Visitor Parking
Roof Type Asphalt Shingle
Porch Patio
Total Parking Spaces 2
Building
Lot Description Corner Lot, Cul-De-Sac, Low Maintenance Landscape
Foundation Poured Concrete
Architectural Style Townhouse
Level or Stories One
Structure Type Brick,Vinyl Siding,Wood Frame
Others
HOA Fee Include Common Area Maintenance,Insurance,Professional Management,Reserve Fund Contributions,Snow Removal
Restrictions Pet Restrictions or Board approval Required
Ownership Private
Pets Description Restrictions
Read Less
GET MORE INFORMATION



