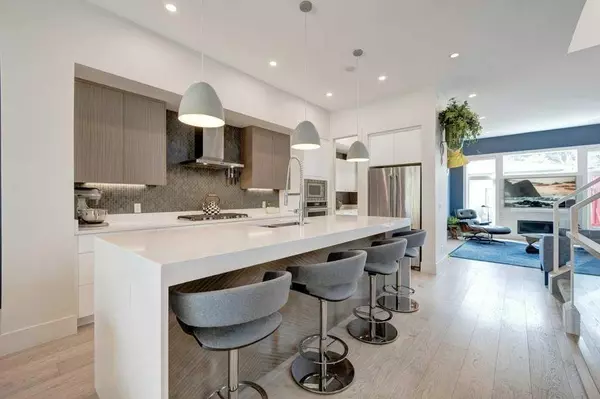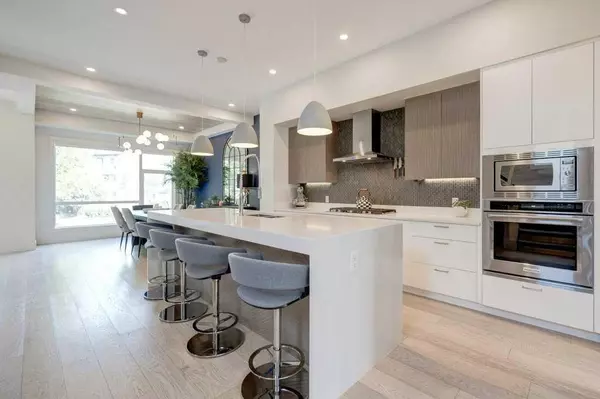For more information regarding the value of a property, please contact us for a free consultation.
2617 25A ST SW Calgary, AB T3E1Z3
Want to know what your home might be worth? Contact us for a FREE valuation!

Our team is ready to help you sell your home for the highest possible price ASAP
Key Details
Sold Price $1,080,000
Property Type Single Family Home
Sub Type Semi Detached (Half Duplex)
Listing Status Sold
Purchase Type For Sale
Square Footage 2,064 sqft
Price per Sqft $523
Subdivision Killarney/Glengarry
MLS® Listing ID A2114452
Sold Date 03/28/24
Style 2 Storey,Side by Side
Bedrooms 4
Full Baths 3
Half Baths 1
Originating Board Calgary
Year Built 2017
Annual Tax Amount $5,500
Tax Year 2023
Lot Size 3,132 Sqft
Acres 0.07
Property Description
Welcome to this stunning modern home, nestled on a quiet street in Killarney. Oversized windows throughout capture the natural light, enhancing the sense of openness. Engineered hardwood floors grace the main level, complemented by impressive 10-foot ceilings, while the second floor and basement boast 9-foot ceilings. Impressive upgrades set this home apart from others; including the oversized kitchen island with waterfall quartz detail, butlers pantry just off the kitchen and open riser staircase with glass railings. Upstairs the primary suite has a double sided fireplace shared with the gorgeous ensuite bathroom complete with rainfall shower and freestanding tub. Two generous sized secondary bedrooms, four piece bathroom and laundry room complete the second level. The lower lever is the perfect spot to gather with its large media room, games area and wet bar. Overnight guests will appreciate the fourth bedroom on the lower level right next to the four piece bathroom with heated floors.
The backyard is the ultimate retreat. Soak up the sun from the west exposure and enjoy the professionally landscaped yard with composite decking, stone patio, artificial turf, multi zone irrigation and accent lights. The insulated garage is fully finished with epoxy coated floors and backs on to a paved alley.
Location
Province AB
County Calgary
Area Cal Zone Cc
Zoning R-C2
Direction E
Rooms
Basement Finished, Full
Interior
Interior Features Bar, Closet Organizers, Kitchen Island, No Smoking Home, Open Floorplan, Pantry, Skylight(s), Walk-In Closet(s), Wired for Data, Wired for Sound
Heating Forced Air
Cooling Central Air
Flooring Carpet, Ceramic Tile, Hardwood
Fireplaces Number 2
Fireplaces Type Gas
Appliance Bar Fridge, Built-In Oven, Central Air Conditioner, Dishwasher, Garage Control(s), Gas Cooktop, Microwave, Range Hood, Refrigerator, Water Softener, Window Coverings
Laundry Laundry Room, Upper Level
Exterior
Garage Double Garage Detached, Insulated
Garage Spaces 2.0
Garage Description Double Garage Detached, Insulated
Fence Fenced
Community Features Park, Playground
Roof Type Asphalt Shingle
Porch Deck, Patio
Lot Frontage 25.0
Total Parking Spaces 2
Building
Lot Description Back Lane, Back Yard, Lawn, Landscaped, Underground Sprinklers
Foundation Poured Concrete
Architectural Style 2 Storey, Side by Side
Level or Stories Two
Structure Type Stucco
Others
Restrictions None Known
Tax ID 82793858
Ownership Private
Read Less
GET MORE INFORMATION



