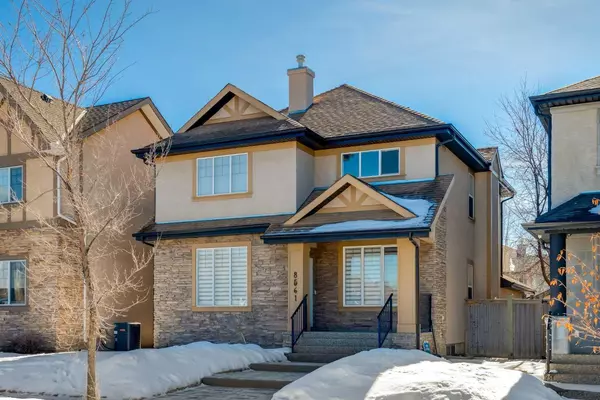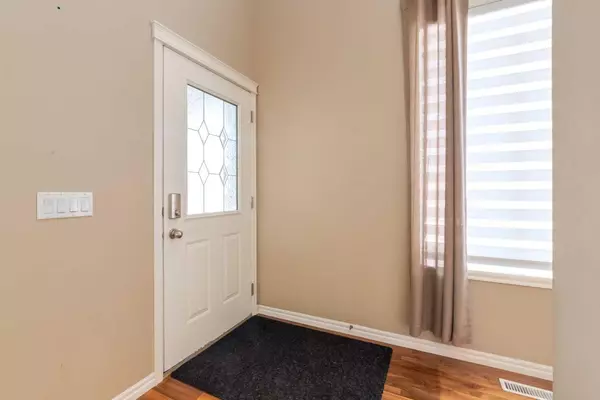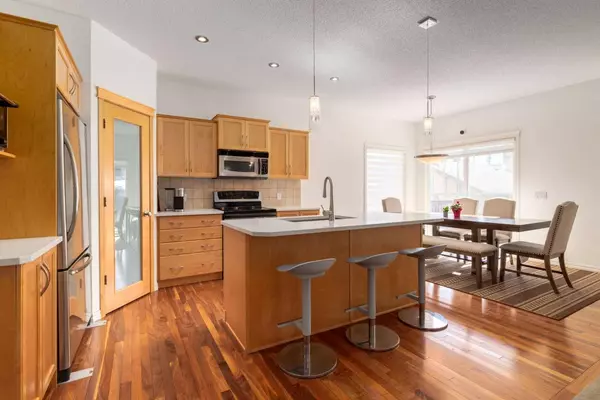For more information regarding the value of a property, please contact us for a free consultation.
8561 Wentworth DR SW Calgary, AB T3H 5K1
Want to know what your home might be worth? Contact us for a FREE valuation!

Our team is ready to help you sell your home for the highest possible price ASAP
Key Details
Sold Price $839,000
Property Type Single Family Home
Sub Type Detached
Listing Status Sold
Purchase Type For Sale
Square Footage 2,083 sqft
Price per Sqft $402
Subdivision West Springs
MLS® Listing ID A2114662
Sold Date 03/28/24
Style 2 Storey
Bedrooms 3
Full Baths 2
Half Baths 1
HOA Fees $20/ann
HOA Y/N 1
Originating Board Calgary
Year Built 2004
Annual Tax Amount $4,761
Tax Year 2023
Lot Size 4,445 Sqft
Acres 0.1
Property Description
Welcome to your dream home in the highly sought-after Southwest community of Wentworth! This spectacular 2-storey residence with a rear double attached garage offers the perfect blend of modern luxury and convenience, situated directly across from green space, parks, playgrounds, and schools. Step inside to discover a well-appointed home featuring 3 bedrooms, 2.5 bathrooms, and a thoughtful layout designed for comfort and functionality. As you enter, you'll be greeted by 9' ceilings and gleaming hardwood flooring throughout the main level, creating an inviting atmosphere filled with natural light pouring in through large windows. The kitchen is a chef's paradise, boasting quartz countertops, stainless steel appliances, a corner pantry, tiled backsplash, and ample maple cabinetry providing plenty of storage space. The adjacent dining area offers seamless access to the south-facing fully fenced backyard through sliding patio doors, complete with a stamped and aggregate concrete patio—perfect for outdoor entertaining or enjoying the sunshine in privacy. Relax in the cozy living room featuring a natural gas fireplace, ideal for chilly evenings or gatherings with loved ones. Additionally, the main level includes a private home office/den, a convenient main floor laundry room, and a 2-piece bathroom for guests' comfort. Upstairs, retreat to the spacious primary bedroom complete with a walk-in closet and a luxurious 5-piece ensuite featuring double sinks, a large stand-up shower, and a deep soaker tub—your own private oasis. Two additional bedrooms, another 4-piece bathroom, and a bonus room offer plenty of space for the entire family to unwind and relax. The basement awaits your personal touch, already insulated with roughed-in plumbing, offering endless possibilities for customization and expansion. Convenience is key with a rear attached double garage and a paved driveway, ensuring ample parking space for you and your guests. Enjoy the proximity to all amenities, with West Springs School and St. Joan of Arc School just steps away. Don't miss out on this incredible opportunity to call this beautiful house your home. Click the Virtual Tours for more detail and schedule your viewing today!
Location
Province AB
County Calgary
Area Cal Zone W
Zoning R-1N
Direction N
Rooms
Basement Full, Unfinished
Interior
Interior Features Bathroom Rough-in, Central Vacuum, Closet Organizers, Kitchen Island, No Animal Home, No Smoking Home, Pantry, Quartz Counters, Vinyl Windows, Walk-In Closet(s)
Heating Fireplace(s), Forced Air, Natural Gas
Cooling None
Flooring Carpet, Hardwood, Tile
Fireplaces Number 1
Fireplaces Type Gas, Insert, Living Room, Mantle, Tile
Appliance Dishwasher, Dryer, Electric Stove, Garage Control(s), Microwave Hood Fan, Refrigerator, Washer
Laundry Laundry Room, Main Level
Exterior
Garage Alley Access, Concrete Driveway, Double Garage Attached, Garage Door Opener, Garage Faces Rear, Parking Pad, Rear Drive
Garage Spaces 2.0
Garage Description Alley Access, Concrete Driveway, Double Garage Attached, Garage Door Opener, Garage Faces Rear, Parking Pad, Rear Drive
Fence Fenced
Community Features Park, Playground, Schools Nearby, Shopping Nearby, Sidewalks, Street Lights, Walking/Bike Paths
Utilities Available Electricity Connected, Natural Gas Connected, Sewer Connected, Water Connected
Amenities Available Park
Roof Type Asphalt Shingle
Accessibility Accessible Entrance
Porch Front Porch, Patio
Lot Frontage 38.22
Exposure N
Total Parking Spaces 4
Building
Lot Description Back Lane, Back Yard, Front Yard, Low Maintenance Landscape, Landscaped, Street Lighting, Rectangular Lot
Foundation Poured Concrete
Sewer Public Sewer
Water Public
Architectural Style 2 Storey
Level or Stories Two
Structure Type Stone,Stucco,Wood Frame
Others
Restrictions Easement Registered On Title,Restrictive Covenant
Tax ID 83212805
Ownership Private
Read Less
GET MORE INFORMATION



