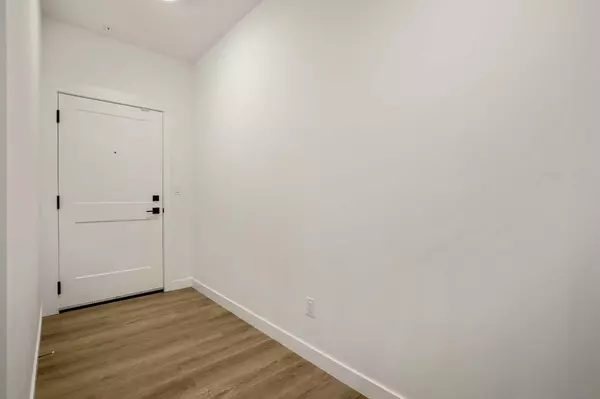For more information regarding the value of a property, please contact us for a free consultation.
200 seton CIR SE #3314 Calgary, AB T3M 2W2
Want to know what your home might be worth? Contact us for a FREE valuation!

Our team is ready to help you sell your home for the highest possible price ASAP
Key Details
Sold Price $410,000
Property Type Condo
Sub Type Apartment
Listing Status Sold
Purchase Type For Sale
Square Footage 962 sqft
Price per Sqft $426
Subdivision Seton
MLS® Listing ID A2107748
Sold Date 03/28/24
Style Low-Rise(1-4)
Bedrooms 2
Full Baths 2
Condo Fees $399/mo
Originating Board Calgary
Year Built 2022
Annual Tax Amount $1,790
Tax Year 2023
Property Description
Welcome to this stunning luxury 2-bedroom, 2-bathroom Corner Unit in Seton West. The original owner spent over $30,000 upgrading include: Cabinets, Quartz Countertops, All Appliances, pull out Garbage Bin, Flooring, Lights, Bathrooms, Air Conditioner, faucets, Shower Heads Etc. Breathe easy with the fresh air intake system and stay comfortable year-round with in-unit air conditioning. Open floor plan with a perfectly designed & efficient use of space. Spacious living room with large windows and a door leads to your private covered large balcony with a gas line for your BBQ. Both master ensuite and guest bathroom features a luxurious floor-to-ceiling marble and quartz counter tops. The kitchen has been fully upgraded with a built-in wall oven. Additional features quartz counter tops, full height tile backsplash, 9-foot ceilings, titled underground heated parking with complete extra storage, Conveniently located near shopping, dining, YMCA, and the South Campus Hospital.
Location
Province AB
County Calgary
Area Cal Zone Se
Zoning M-2
Direction W
Interior
Interior Features Elevator, Kitchen Island, No Animal Home, No Smoking Home, Open Floorplan, Quartz Counters, See Remarks, Walk-In Closet(s)
Heating Baseboard, Hot Water
Cooling Central Air
Flooring Marble, Vinyl Plank
Appliance Built-In Oven, Dishwasher, Electric Cooktop, Microwave, Range Hood, Refrigerator, Wall/Window Air Conditioner, Washer/Dryer
Laundry In Unit
Exterior
Garage Titled, Underground
Garage Description Titled, Underground
Community Features Playground, Schools Nearby, Shopping Nearby
Amenities Available Elevator(s), Snow Removal
Porch See Remarks
Parking Type Titled, Underground
Exposure W
Total Parking Spaces 1
Building
Story 4
Architectural Style Low-Rise(1-4)
Level or Stories Single Level Unit
Structure Type Composite Siding,Wood Frame
Others
HOA Fee Include Heat,Insurance,Professional Management,Reserve Fund Contributions,Snow Removal,Trash,Water
Restrictions Pet Restrictions or Board approval Required,Pets Allowed
Tax ID 82870976
Ownership Private
Pets Description Restrictions, Yes
Read Less
GET MORE INFORMATION



