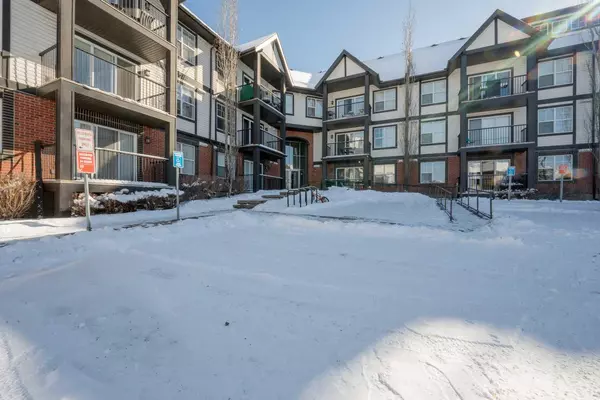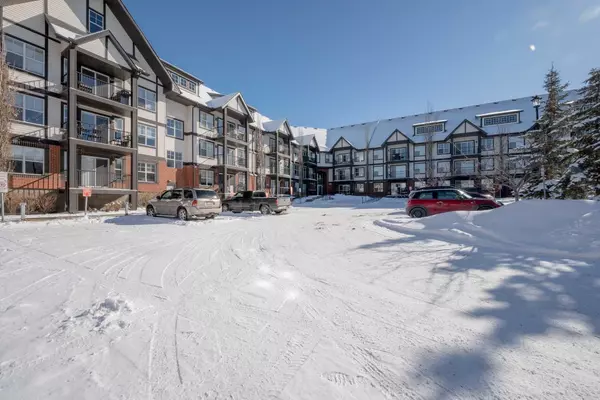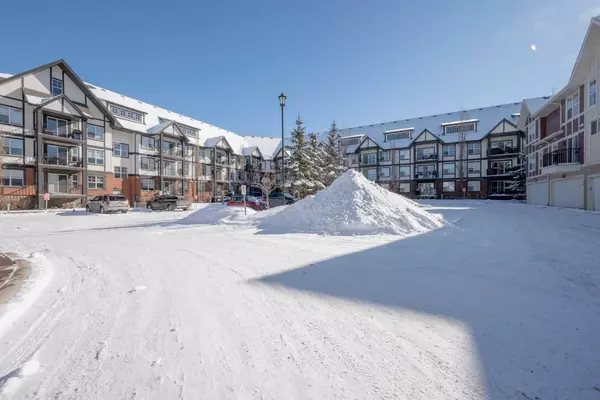For more information regarding the value of a property, please contact us for a free consultation.
250 New Brighton Villas #320 Calgary, AB T2Z 0T8
Want to know what your home might be worth? Contact us for a FREE valuation!

Our team is ready to help you sell your home for the highest possible price ASAP
Key Details
Sold Price $311,000
Property Type Condo
Sub Type Apartment
Listing Status Sold
Purchase Type For Sale
Square Footage 735 sqft
Price per Sqft $423
Subdivision New Brighton
MLS® Listing ID A2112553
Sold Date 03/28/24
Style Low-Rise(1-4)
Bedrooms 2
Full Baths 1
Condo Fees $416/mo
HOA Fees $21/ann
HOA Y/N 1
Originating Board Grande Prairie
Year Built 2010
Annual Tax Amount $1,261
Tax Year 2023
Property Description
Welcome to this contemporary apartment condo nestled in the vibrant community of the Mosiacs of New Brighton. Featuring an airy open concept design, this unit offers a seamless blend of style and functionality. Enter the sleek kitchen with elegant black granite countertops and stainless-steel appliances, perfect for culinary enthusiasts. Expansive dining and living areas great for entertaining guests or unwinding in comfort. Both bedrooms feature sliding glass door/walls, allowing for customizable space arrangements and ample natural light. The main bathroom includes a convenient tub/shower combo, while a storage area houses a stacked full-size washer and dryer for added convenience. Step out onto the deck, ideal for summer barbecues or enjoying morning coffee. This well-maintained condo complex boasts affordable condo fees that cover water, sewer, and heat. Additionally, the unit includes a titled underground parking stall and secure storage locker for peace of mind. Conveniently located, residents have easy access to shopping and amenities in McKenzie Towne, including dining options, fitness facilities, coffee shops, and retail stores. Close in proximity to South Campus Hospital. Experience the best of urban living in this stylish and conveniently located condo.
Location
Province AB
County Calgary
Area Cal Zone Se
Zoning M-1 d75
Direction W
Interior
Interior Features Closet Organizers, Granite Counters, Kitchen Island, No Smoking Home, Open Floorplan, Pantry, See Remarks, Walk-In Closet(s)
Heating In Floor, Natural Gas
Cooling None
Flooring Carpet, Tile
Appliance Dishwasher, Microwave Hood Fan, Refrigerator, Stove(s), Washer/Dryer Stacked, Window Coverings
Laundry In Unit
Exterior
Parking Features Stall, Underground
Garage Description Stall, Underground
Community Features Clubhouse, Park
Amenities Available Clubhouse, Elevator(s), Park, Playground
Roof Type Asphalt Shingle
Porch Balcony(s)
Exposure E
Total Parking Spaces 1
Building
Story 3
Architectural Style Low-Rise(1-4)
Level or Stories Single Level Unit
Structure Type Brick,Vinyl Siding,Wood Frame,Wood Siding
Others
HOA Fee Include Amenities of HOA/Condo,Common Area Maintenance,Gas,Heat,Insurance,Maintenance Grounds,Professional Management,Reserve Fund Contributions,Sewer,Snow Removal,Trash
Restrictions Board Approval,Condo/Strata Approval,Easement Registered On Title,Pet Restrictions or Board approval Required,Pets Allowed,Restrictive Covenant
Tax ID 82915458
Ownership Private
Pets Description Restrictions, Yes
Read Less
GET MORE INFORMATION



