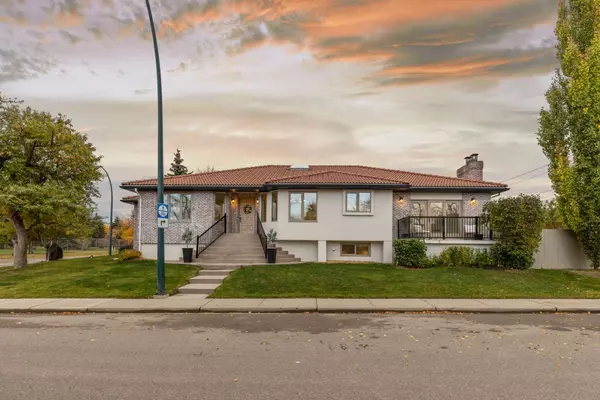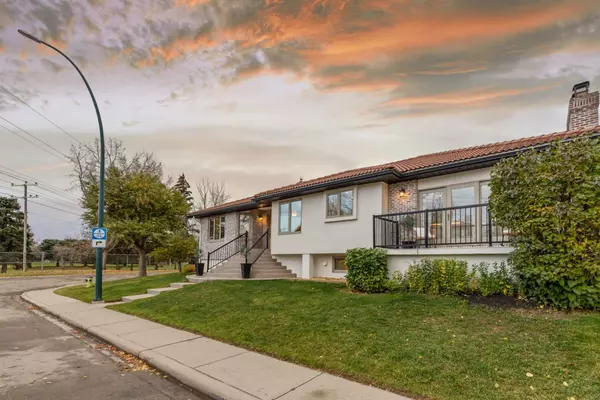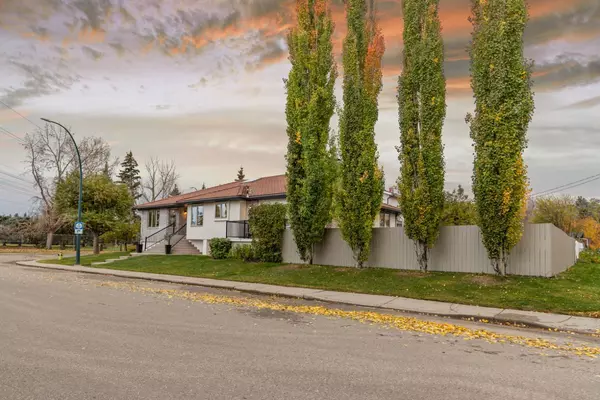For more information regarding the value of a property, please contact us for a free consultation.
5715 19 ST SW Calgary, AB T3E 1P5
Want to know what your home might be worth? Contact us for a FREE valuation!

Our team is ready to help you sell your home for the highest possible price ASAP
Key Details
Sold Price $1,700,000
Property Type Single Family Home
Sub Type Detached
Listing Status Sold
Purchase Type For Sale
Square Footage 2,071 sqft
Price per Sqft $820
Subdivision North Glenmore Park
MLS® Listing ID A2087329
Sold Date 03/28/24
Style Bungalow
Bedrooms 4
Full Baths 4
Originating Board Calgary
Year Built 1987
Annual Tax Amount $6,348
Tax Year 2023
Lot Size 6,404 Sqft
Acres 0.15
Property Description
Crafted to withstand the test of time, located in North Glenmore Park, this oversized brick bungalow offers ample room. Meticulously designed for both luxury living and enduring quality, it features 4 bedrooms and 4 bathrooms, offering 4239 sqft of living space. Situated on a prime corner lot measuring 120' x 54', this gorgeous property enjoys abundant sunlight and picturesque views of the Lakeview Golf Course and the serene Glenmore Reservoir. The home boasts a striking brick exterior, durable stucco, and a resilient clay tile roof, ensuring longevity and minimal maintenance requirements. Equipped with modern conveniences such as dual-zone thermostats, AC unit, high-efficiency furnaces, humidifiers, water softener, two sets of washers and dryers, and triple-pane windows for enhanced comfort and efficiency. The interior is meticulously designed with attention to detail, featuring vaulted ceilings, skylight, and white oak engineered hardwood floors. The entry foyer welcomes with natural light, leading to a formal living room with panoramic views of the golf course. An open-plan design connects the dining room to the high-end kitchen, featuring top-of-the-line appliances, 2 dishwashers, Italian venetian custom hood range, and tons of storage. The family room features a unique full-height stone wood-burning fireplace, opening to a sunny side patio and the beautiful private backyard. The primary bedroom suite offers a serene retreat with a large walk-in closet and a luxurious ensuite bathroom with dual sinks, a makeup vanity, marble floor shower, and a freestanding tub. A second bedroom with a built-in closet, a gorgeous 4-piece guest bathroom, and a meticulously designed laundry room with an ideal mudroom provide tons of storage. Plus, an oversized heated double car garage completes the main floor's elegant design. The lower level is designed for entertainment, featuring a large recreation room with a brick wood-burning fireplace, wet bar, glass office or gym, a second laundry room, and a spa-inspired bathroom with a steam room. Additionally, there's an oversized 3rd bedroom with an ensuite and built-in closet, along with a 4th bedroom with a walk-in closet. You will find a generously sized storage room and a cold room, with the potential to transform into a wine cellar, ensuring that every need is met with thoughtful design and functionality. The property boasts low-maintenance landscaping, including three delicious apple trees. Walking distance to recreational amenities such as the Lakeview Golf Course, bike trails, parks, and the Glenmore Athletic Centre. The centre itself boasts amenities like a running track, soccer field, football field, indoor/outdoor tennis courts, and a saltwater swimming pool. This captivating home invites you to savor homemade meals and create lasting memories of togetherness.
Location
Province AB
County Calgary
Area Cal Zone W
Zoning R-C1
Direction E
Rooms
Basement Finished, Full
Interior
Interior Features See Remarks
Heating Central, Forced Air
Cooling Central Air
Flooring Carpet, Tile, Wood
Fireplaces Number 2
Fireplaces Type Wood Burning
Appliance Built-In Oven, Built-In Refrigerator, Dryer, Gas Cooktop, Microwave, Range Hood, Washer
Laundry Laundry Room, Lower Level, Main Level, Multiple Locations
Exterior
Garage Double Garage Attached, Heated Garage
Garage Spaces 2.0
Garage Description Double Garage Attached, Heated Garage
Fence Fenced
Community Features Golf, Park, Playground, Pool, Schools Nearby, Shopping Nearby, Tennis Court(s), Walking/Bike Paths
Roof Type Clay Tile
Porch Patio, Side Porch
Lot Frontage 53.71
Total Parking Spaces 4
Building
Lot Description Back Lane, Back Yard, Corner Lot, Fruit Trees/Shrub(s), Front Yard, Lawn, Low Maintenance Landscape, Gentle Sloping, Landscaped, Many Trees, Street Lighting, Rectangular Lot, Views
Foundation Poured Concrete
Architectural Style Bungalow
Level or Stories One
Structure Type Brick,Wood Frame
Others
Restrictions None Known
Tax ID 82788403
Ownership Private
Read Less
GET MORE INFORMATION



