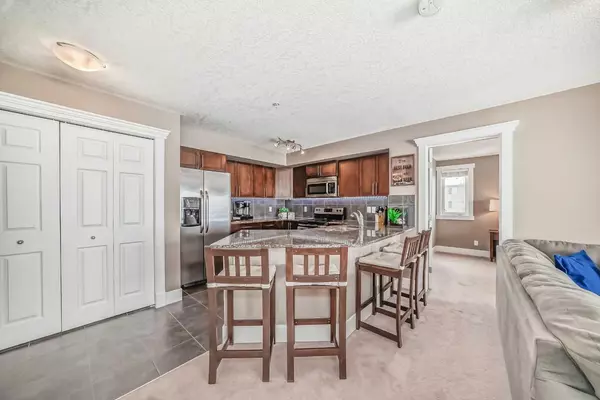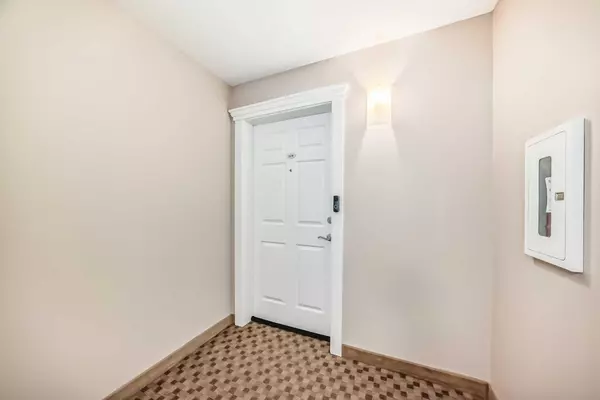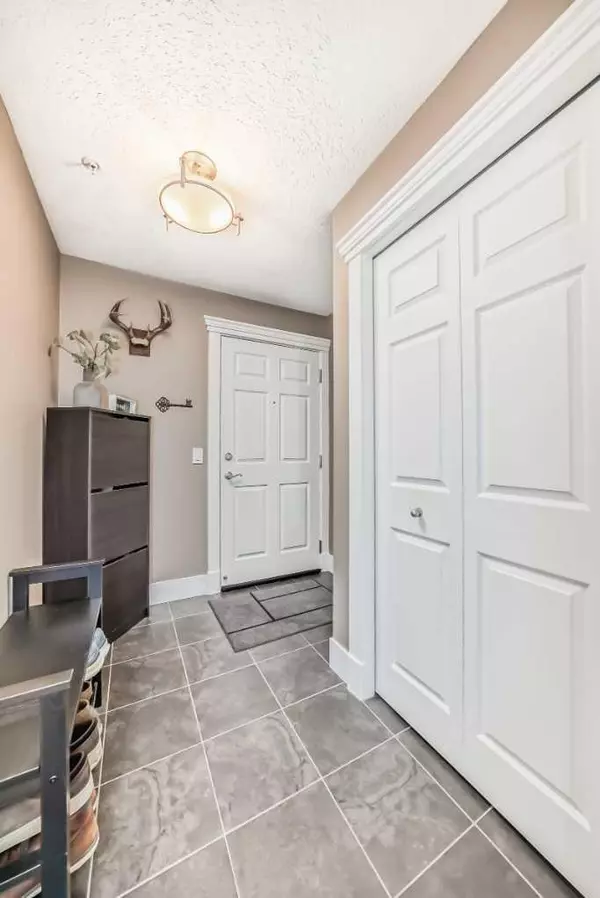For more information regarding the value of a property, please contact us for a free consultation.
500 Rocky Vista GDNS NW #328 Calgary, AB T3G 0C3
Want to know what your home might be worth? Contact us for a FREE valuation!

Our team is ready to help you sell your home for the highest possible price ASAP
Key Details
Sold Price $392,500
Property Type Condo
Sub Type Apartment
Listing Status Sold
Purchase Type For Sale
Square Footage 900 sqft
Price per Sqft $436
Subdivision Rocky Ridge
MLS® Listing ID A2107710
Sold Date 04/02/24
Style Apartment
Bedrooms 2
Full Baths 2
Condo Fees $502/mo
HOA Fees $21/ann
HOA Y/N 1
Originating Board Calgary
Year Built 2009
Annual Tax Amount $1,669
Tax Year 2023
Property Description
Hello, Gorgeous! Nestled in the fantastic community of Rocky Ridge is this stunning 2 bed, 2 bath condo with panoramic mountain views! You will love this end unit condo with tiled entry and a coat closet, a welcoming entry to this beautiful home. The open concept living space features South facing windows letting natural light in and showcasing breathtaking views of the Rocky Mountains. From the living room you will find direct access to your own private deck, the place to enjoy your morning coffee or watch the sunset after a long day. The kitchen with granite breakfast bar has plenty of space for meal prep, storage and a focal point for entertaining.
The first of two bedrooms is located off of the living room with a cheater door into the main 4-piece bath. The primary bedroom located on the opposite side of the home is spacious with a walk through closet featuring organizers as well as its own 3-piece ensuite with a stand alone shower.
This home has been meticulously maintained and offers in-suite laundry, stainless steel appliances and an underground parking stall and storage locker combo, making condo living easy. Building amenities allow you to also save the cost of a gym membership as access to the onsite fitness room is included in the fee. Having a party and need more space? This building has a party room equipped with a full kitchen and outdoor BBQ space for the residents to book and use. Close to so many amenities like the YMCA, Crowfoot Shopping district and Tuscany c-train station, this unit can't be in a better location.
Location
Province AB
County Calgary
Area Cal Zone Nw
Zoning M-C2 d158
Direction SW
Interior
Interior Features Closet Organizers, No Animal Home, No Smoking Home, Open Floorplan, Walk-In Closet(s)
Heating Boiler, In Floor
Cooling None
Flooring Carpet, Ceramic Tile
Appliance Dishwasher, Electric Stove, Microwave Hood Fan, Refrigerator, Washer/Dryer Stacked, Window Coverings
Laundry In Unit
Exterior
Garage Guest, Heated Garage, Off Street, On Street, Parking Lot, Stall, Underground
Garage Description Guest, Heated Garage, Off Street, On Street, Parking Lot, Stall, Underground
Community Features Clubhouse, Park, Playground, Schools Nearby, Shopping Nearby, Sidewalks, Street Lights, Tennis Court(s), Walking/Bike Paths
Amenities Available Bicycle Storage, Elevator(s), Fitness Center, Parking, Party Room, Recreation Room, Secured Parking, Snow Removal, Storage, Trash, Visitor Parking
Roof Type Flat Torch Membrane,Asphalt Shingle
Porch Patio
Exposure SW
Total Parking Spaces 1
Building
Story 4
Architectural Style Apartment
Level or Stories Single Level Unit
Structure Type Stone,Vinyl Siding,Wood Frame
Others
HOA Fee Include Amenities of HOA/Condo,Caretaker,Common Area Maintenance,Gas,Heat,Insurance,Maintenance Grounds,Parking,Professional Management,Reserve Fund Contributions,Sewer,Snow Removal,Trash,Water
Restrictions Pet Restrictions or Board approval Required
Ownership Private
Pets Description Restrictions
Read Less
GET MORE INFORMATION



