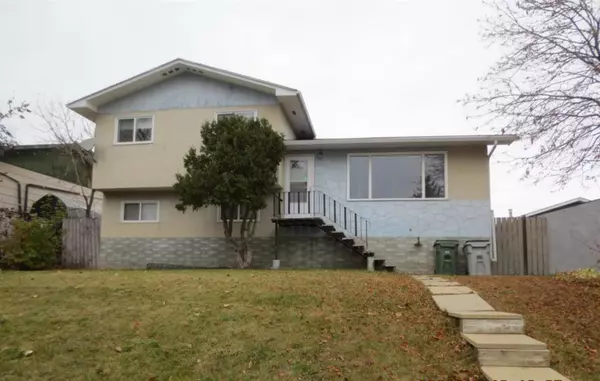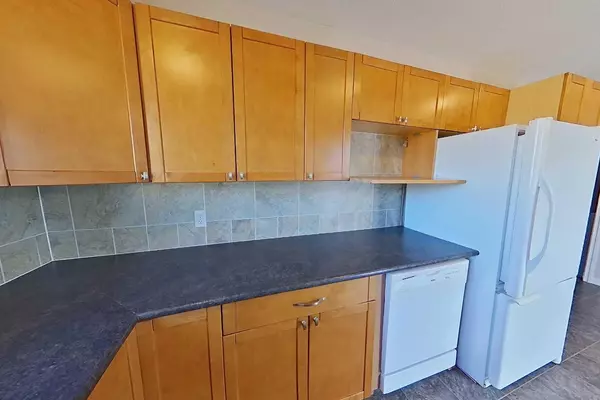For more information regarding the value of a property, please contact us for a free consultation.
5418 10 AVE Edson, AB T7E 1K2
Want to know what your home might be worth? Contact us for a FREE valuation!

Our team is ready to help you sell your home for the highest possible price ASAP
Key Details
Sold Price $306,500
Property Type Single Family Home
Sub Type Detached
Listing Status Sold
Purchase Type For Sale
Square Footage 1,505 sqft
Price per Sqft $203
Subdivision Edson
MLS® Listing ID A2101046
Sold Date 04/03/24
Style 3 Level Split
Bedrooms 3
Full Baths 2
Originating Board Central Alberta
Year Built 1976
Annual Tax Amount $3,176
Tax Year 2023
Lot Size 7,200 Sqft
Acres 0.17
Property Description
1505 Sq. Ft. Family Home in Edson’s Westhaven Area! This bright, Spacious Homes Many Features Include: 3 Bedrooms, 2 Bathrooms, Main Level W/a Lg Kitchen W/Plenty of Cabinets & Counter Space, a Dining Area W/Patio Doors That Lead Out Onto The Lg Deck Which Overlooks The Huge Back Yard, & a Spacious Living Room W/a Large Picture Window. Upper Level W/a Lg Primary Bedroom W/Double Closets Which Can Easily Accommodate a King Sized Bed, & Two More Good Sized Bedrooms, The Lower Level is at Ground Level & Has Its Own Access Which is Perfect for Future Revenue Possibilities, The Lower Level Includes a Lg Entry W/ Lots of Room for Coats & Boots, a Huge Family Room & a 3pc Bathroom, Laundry Room With Built in Cabinets, a Utility Room & a Large Storage Area. Updates Include Newer Kitchen, Appliances, Flooring, Bathrooms, Paint, & More! Large Landscaped, Fenced Yard With Mature Trees, Flowerbeds, & Back Alley Access. The GIGANTIC 26X30 Garage is Every Man's Dream. An Ideal Family Home Close to Schools & Parks!
Location
Province AB
County Yellowhead County
Zoning R-1B
Direction S
Rooms
Basement Finished, Full
Interior
Interior Features No Animal Home, Separate Entrance
Heating Forced Air, Natural Gas
Cooling None
Flooring Laminate, Linoleum
Appliance Dishwasher, Dryer, Electric Range, Range Hood, Refrigerator, Washer
Laundry In Basement
Exterior
Garage Double Garage Detached, Garage Faces Side, Insulated, Oversized
Garage Spaces 4.0
Garage Description Double Garage Detached, Garage Faces Side, Insulated, Oversized
Fence Fenced
Community Features Park, Playground, Schools Nearby, Shopping Nearby, Street Lights, Walking/Bike Paths
Roof Type Asphalt
Porch Deck
Lot Frontage 60.0
Parking Type Double Garage Detached, Garage Faces Side, Insulated, Oversized
Total Parking Spaces 8
Building
Lot Description Back Yard, Landscaped, Rectangular Lot
Foundation Poured Concrete
Architectural Style 3 Level Split
Level or Stories 3 Level Split
Structure Type Stucco,Wood Siding
Others
Restrictions None Known
Tax ID 83596352
Ownership Private
Read Less
GET MORE INFORMATION



