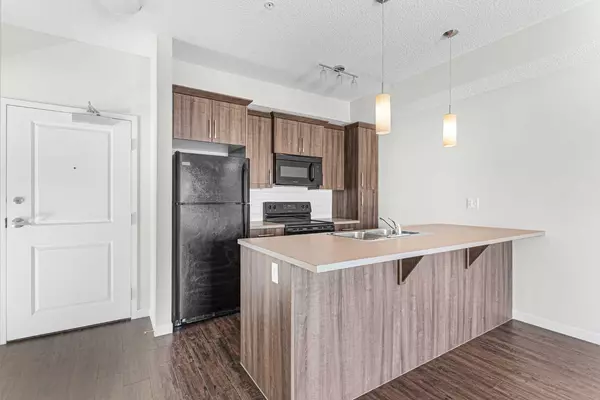For more information regarding the value of a property, please contact us for a free consultation.
101 Sunset DR #9218 Cochrane, AB T4C 0B4
Want to know what your home might be worth? Contact us for a FREE valuation!

Our team is ready to help you sell your home for the highest possible price ASAP
Key Details
Sold Price $245,000
Property Type Condo
Sub Type Apartment
Listing Status Sold
Purchase Type For Sale
Square Footage 703 sqft
Price per Sqft $348
Subdivision Sunset Ridge
MLS® Listing ID A2110615
Sold Date 04/03/24
Style Apartment
Bedrooms 2
Full Baths 1
Condo Fees $536/mo
Originating Board Calgary
Year Built 2014
Annual Tax Amount $1,195
Tax Year 2023
Lot Size 650 Sqft
Acres 0.01
Property Description
2 BEDROOMS | TITLED UNDERGROUND PARKING | Welcome to the Trading Post in Sunset Ridge! Bright, spacious, open and functional, this unit is super clean and move in ready. The main living space features 9' ceilings and laminate floors. The well laid out kitchen offers a peninsula island with breakfast bar and pendant lighting. The living /dining area is very roomy and leads to a spacious east facing balcony, where you can enjoy the morning sun in your own outdoor space. The primary bedroom offers a private area to retire to at the end of the day and is separated from the 2nd bedroom by a large, four-piece bathroom. With no carpets this unit is perfect for allergy sufferers. Just steps away from shops, businesses and amenities this home is perfect the first time buyer, single professional, young couple or investor. Parking Stall #91. Enjoy the lifestyle of living in Sunset Ridge! Pets may be considered, and subject to board approval. Schedule your showing today to see why LIVING in Cochrane is LOVING where you LIVE
Location
Province AB
County Rocky View County
Zoning C-N
Direction SW
Interior
Interior Features Breakfast Bar, No Animal Home, No Smoking Home
Heating Baseboard
Cooling None
Flooring Laminate
Appliance Dishwasher, Microwave Hood Fan, Refrigerator, Stove(s)
Laundry In Unit
Exterior
Garage Titled, Underground
Garage Description Titled, Underground
Community Features Playground, Schools Nearby, Shopping Nearby, Sidewalks, Street Lights, Walking/Bike Paths
Amenities Available None
Porch Balcony(s)
Parking Type Titled, Underground
Exposure E
Total Parking Spaces 1
Building
Story 3
Foundation Poured Concrete
Architectural Style Apartment
Level or Stories Single Level Unit
Structure Type Vinyl Siding
Others
HOA Fee Include Heat,Professional Management,Reserve Fund Contributions,Sewer,Snow Removal,Trash,Water
Restrictions None Known
Tax ID 84128880
Ownership Private
Pets Description Restrictions
Read Less
GET MORE INFORMATION



