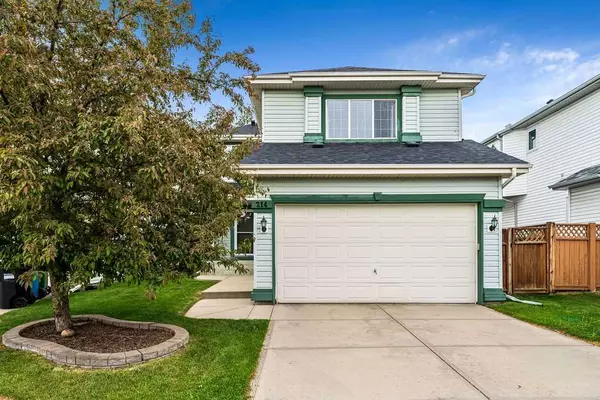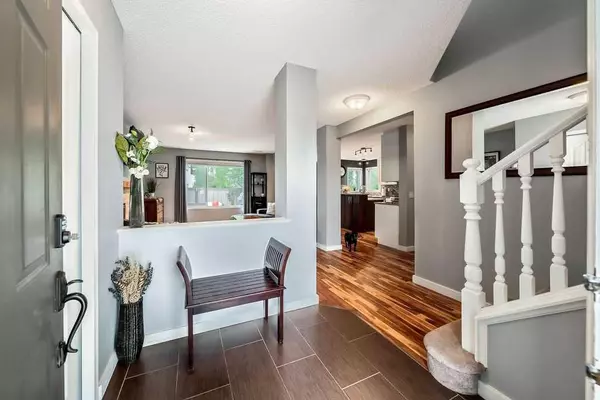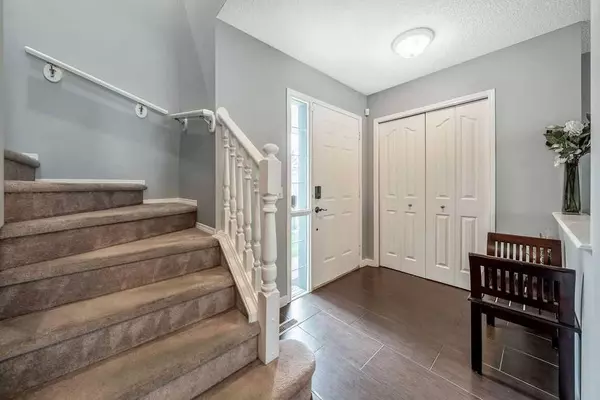For more information regarding the value of a property, please contact us for a free consultation.
214 Rocky Ridge CV NW Calgary, AB T3G 4L1
Want to know what your home might be worth? Contact us for a FREE valuation!

Our team is ready to help you sell your home for the highest possible price ASAP
Key Details
Sold Price $730,000
Property Type Single Family Home
Sub Type Detached
Listing Status Sold
Purchase Type For Sale
Square Footage 1,839 sqft
Price per Sqft $396
Subdivision Rocky Ridge
MLS® Listing ID A2119100
Sold Date 04/03/24
Style 2 Storey
Bedrooms 4
Full Baths 3
Half Baths 1
HOA Fees $21/ann
HOA Y/N 1
Originating Board Calgary
Year Built 1998
Annual Tax Amount $3,982
Tax Year 2023
Lot Size 4,058 Sqft
Acres 0.09
Property Description
Nestled in a serene cul-de-sac, in the highly sought-after Rocky Ridge community, is 214 Rocky Ridge Cove. With 4 spacious bedrooms and 3.5 baths, there's ample room for your growing family or for accommodating guests.
The main level boasts gleaming hardwood floors, adding an elegant touch to the already inviting atmosphere. Cozy up in front of the gas fireplace, as you enjoy the built-in sound system throughout ensuring your favourite tunes can follow you wherever you go.
The kitchen is a chef's dream, featuring stainless steel appliances, a gas range, granite countertops, and a large island with a breakfast bar. Ample cupboard and pantry space, means everything can have its place.
Upstairs, you'll find a massive bonus room with loads of natural light, creating a welcoming space for relaxation or entertainment. The master ensuite offers a personal spa experience, complete with a stand-up shower and soaker tub.
Heading down to the fully finished basement, you will never have cold feet, as the floors are heated here. Heating extends itself into the double attached garage! A large enough space to accommodate a full-size truck and SUV.
Equipped with a central vacuum system and central air conditioning, this home ensures clean and comfortable living. The separate laundry room also offers convenience with ample countertop space, making laundry chores a breeze.
And we can’t forget the backyard with fire pit and large back deck becoming the perfect oasis for soaking up the summer rays while enjoying a delicious BBQ with friends and family.
The location of this home is so convenient. As you stroll through the tree-lined streets you will find yourself near a gorgeous pond, parks, schools, public transit, and shopping.
Plus, the exciting new YMCA complex is just a stone's throw away, providing endless possibilities for an active lifestyle.
Or take a quick drive and find yourself in the breathtaking destinations of Canmore and Banff. Come see it for yourself, contact me to set up a showing and make this your forever home.
Location
Province AB
County Calgary
Area Cal Zone Nw
Zoning R-C1
Direction S
Rooms
Basement Finished, Full
Interior
Interior Features Closet Organizers, Granite Counters, No Smoking Home, Open Floorplan, Storage, Walk-In Closet(s), Wired for Sound
Heating Forced Air, Natural Gas
Cooling Central Air
Flooring Carpet, Hardwood, Laminate, Tile
Fireplaces Number 1
Fireplaces Type Gas
Appliance Dishwasher, Garage Control(s), Gas Range, Range Hood, Refrigerator, Washer/Dryer
Laundry In Basement, Laundry Room
Exterior
Garage Double Garage Attached, Heated Garage
Garage Spaces 2.0
Garage Description Double Garage Attached, Heated Garage
Fence Fenced
Community Features Golf, Park, Playground, Schools Nearby, Shopping Nearby, Sidewalks, Street Lights, Tennis Court(s), Walking/Bike Paths
Amenities Available Clubhouse, Recreation Facilities, Recreation Room
Roof Type Asphalt Shingle
Porch Deck, Front Porch
Lot Frontage 43.24
Total Parking Spaces 4
Building
Lot Description Back Yard, Cul-De-Sac, Lawn, Low Maintenance Landscape, Level, Street Lighting
Foundation Poured Concrete
Architectural Style 2 Storey
Level or Stories Two
Structure Type Vinyl Siding,Wood Frame
Others
Restrictions None Known
Tax ID 82795806
Ownership Private
Read Less
GET MORE INFORMATION



