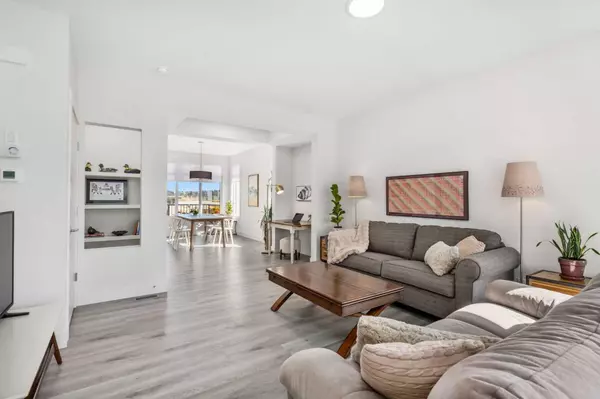For more information regarding the value of a property, please contact us for a free consultation.
596 River AVE Cochrane, AB T4C 3B8
Want to know what your home might be worth? Contact us for a FREE valuation!

Our team is ready to help you sell your home for the highest possible price ASAP
Key Details
Sold Price $629,000
Property Type Single Family Home
Sub Type Detached
Listing Status Sold
Purchase Type For Sale
Square Footage 1,650 sqft
Price per Sqft $381
Subdivision Greystone
MLS® Listing ID A2116202
Sold Date 04/04/24
Style 2 Storey
Bedrooms 3
Full Baths 2
Half Baths 1
Originating Board Calgary
Year Built 2023
Tax Year 2023
Lot Size 3,236 Sqft
Acres 0.07
Property Description
Experience truly thoughtful design in this meticulously crafted, move-in-ready two-storey detached home. Step into the bright and inviting main floor, where a pristine white kitchen awaits, boasting full-height cabinetry, a spacious island adorned with quartz countertops, and Samsung stainless steel appliances, creating the perfect space for hosting gatherings or entertaining guests. Seamlessly transitioning from the kitchen is a spacious dining area that leads to the living room, creating an expansive open-concept layout. Large triple pane windows allow for natural light to flow through. There are lovely views of the river valley and playing fields from both main and upper levels. A two-piece bathroom is discreetly tucked into in a corridor with built in shelving. A desk fits perfectly in an alcove for your home office needs. Ascend to the upper level where the luxurious primary bedroom awaits, featuring a walk-in closet as well as dual closets. The ensuite bathroom is equipped with double sinks, quartz countertops, soaker tub, and a separate shower. Sparkling white subway tile completes the space. Two additional generously sized bedrooms, a well-appointed four-piece bathroom, and laundry room with white Samsung front load laundry set complete this level. The unfinished basement presents an opportunity for customization, allowing the next owner to add their personal touch to create additional living space or explore the addition of a secondary suite (application in progress). The backyard awaits your design ideas. Relax and enjoy the sunlight from the East and South exposures in the backyard. There is a double detached garage and room for a 3rd parking space – perfect for guest or tenants. Super wide paved back alley gives easy access to the garage and makes parking a trailer a breeze. A large deck and drapery package are included and radon mitigation has been installed. Have we discussed the location? Steps to the off leash dog park and the river, Cochrane Golf course and Spray Lakes Sports Centre, baseball diamond and playground this is a dream location for the sports enthusiast! An easy walk or drive to schools and amenities, this lovely property and location are amazing value!
Location
Province AB
County Rocky View County
Zoning R-LD
Direction W
Rooms
Basement Full, Unfinished
Interior
Interior Features Built-in Features, Ceiling Fan(s), High Ceilings, Kitchen Island, No Smoking Home, Quartz Counters, Recessed Lighting, Soaking Tub, Vinyl Windows
Heating High Efficiency, Forced Air
Cooling None
Flooring Carpet, Vinyl Plank
Appliance Dishwasher, Dryer, Electric Stove, Microwave Hood Fan, Refrigerator, Washer
Laundry Laundry Room, Upper Level
Exterior
Garage Alley Access, Double Garage Detached, Off Street, On Street, Paved
Garage Spaces 2.0
Garage Description Alley Access, Double Garage Detached, Off Street, On Street, Paved
Fence Partial
Community Features Golf, Park, Playground, Schools Nearby, Shopping Nearby, Street Lights, Walking/Bike Paths
Roof Type Asphalt Shingle
Porch Deck, Front Porch
Lot Frontage 34.35
Parking Type Alley Access, Double Garage Detached, Off Street, On Street, Paved
Total Parking Spaces 3
Building
Lot Description Back Lane, Back Yard, Corner Lot, Irregular Lot
Foundation Poured Concrete
Architectural Style 2 Storey
Level or Stories Two
Structure Type Stone,Vinyl Siding,Wood Frame
Others
Restrictions Restrictive Covenant-Building Design/Size,Utility Right Of Way
Ownership Private
Read Less
GET MORE INFORMATION



