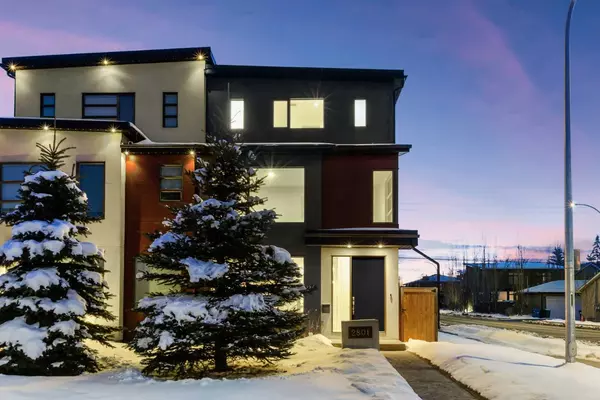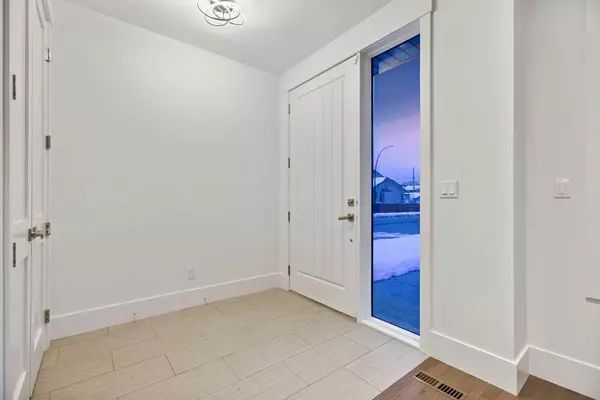For more information regarding the value of a property, please contact us for a free consultation.
2801 26 ST SW Calgary, AB T3E 2B1
Want to know what your home might be worth? Contact us for a FREE valuation!

Our team is ready to help you sell your home for the highest possible price ASAP
Key Details
Sold Price $878,000
Property Type Single Family Home
Sub Type Semi Detached (Half Duplex)
Listing Status Sold
Purchase Type For Sale
Square Footage 2,703 sqft
Price per Sqft $324
Subdivision Killarney/Glengarry
MLS® Listing ID A2118697
Sold Date 04/04/24
Style 3 Storey,Side by Side
Bedrooms 4
Full Baths 3
Half Baths 1
Originating Board Calgary
Year Built 2012
Annual Tax Amount $5,250
Tax Year 2023
Lot Size 3,121 Sqft
Acres 0.07
Property Description
[ OPEN HOUSE SAT & SUN 12-2] Welcome to urban luxury redefined. This sleek modern residence offers over 3400 sq ft of unparalleled design with endless custom features and upgrades. Discover a spacious three-storey infill flooded with natural light. The main floor presents open-concept living with a freshly painted door, lofty 9-foot ceilings, 8-foot exterior and interior doors, and a chef-inspired kitchen featuring custom Denca cabinets, under-cabinet lighting, granite countertops, a sit-up island, gas stove, and a three-sided fireplace. Additionally, a brand-new dishwasher, new carpets throughout, maple hardwood floors, all-new light fixtures, and fresh paint throughout elevate the aesthetic.
Ascending the staircase to the second level, you'll be greeted by a bonus room, laundry room, two oversized bedrooms with walk-in closets, and a four-piece bathroom boasting an oversized tub and walk-in shower.
Retreat to the third level, which boasts a skylight, and discover the luxurious primary suite, a sanctuary of indulgence and relaxation featuring a five-piece ensuite with a custom walk-in steam shower featuring a teak bench, standalone tub, and double vanity sinks. Additionally, this level offers a spacious walk-in closet and a private patio, providing the perfect escape for moments of solitude and reflection. The professionally developed basement offers an extra bedroom, a four-piece bathroom, and a wet bar. Step outside and enjoy the west-facing landscaped backyard with patio. The heated garage is equipped with 200-amp service for your electric car. Other upgrades include heated floors in Master bathroom, basement and garage, network cat-6 cable and a paved back lane. This residence encapsulates the pinnacle of modern luxury living, offering both sophistication and functionality in every detail. Experience the epitome of contemporary elegance at 2801 26 ST SW, where every element has been meticulously crafted to exceed your expectations.
Location
Province AB
County Calgary
Area Cal Zone Cc
Zoning RC2
Direction E
Rooms
Basement Finished, Full
Interior
Interior Features Built-in Features, Central Vacuum, Closet Organizers, Double Vanity, Granite Counters, Kitchen Island, Pantry, Skylight(s), Soaking Tub, Sump Pump(s), Vinyl Windows, Walk-In Closet(s), Wet Bar
Heating Forced Air, Natural Gas
Cooling None
Flooring Carpet, Hardwood, Tile
Fireplaces Number 1
Fireplaces Type Gas
Appliance Dishwasher, Dryer, Gas Stove, Microwave, Range Hood, Refrigerator, Washer, Water Softener
Laundry Other
Exterior
Garage Alley Access, Double Garage Detached, Garage Door Opener, Heated Garage, Insulated, See Remarks
Garage Spaces 2.0
Garage Description Alley Access, Double Garage Detached, Garage Door Opener, Heated Garage, Insulated, See Remarks
Fence Fenced
Community Features Playground, Schools Nearby, Shopping Nearby, Sidewalks, Street Lights
Roof Type Asphalt Shingle
Porch Patio
Lot Frontage 25.0
Exposure E
Total Parking Spaces 2
Building
Lot Description Back Lane, Corner Lot, See Remarks
Foundation Poured Concrete
Architectural Style 3 Storey, Side by Side
Level or Stories Three Or More
Structure Type Stucco
Others
Restrictions None Known
Tax ID 82718798
Ownership Private
Read Less
GET MORE INFORMATION



