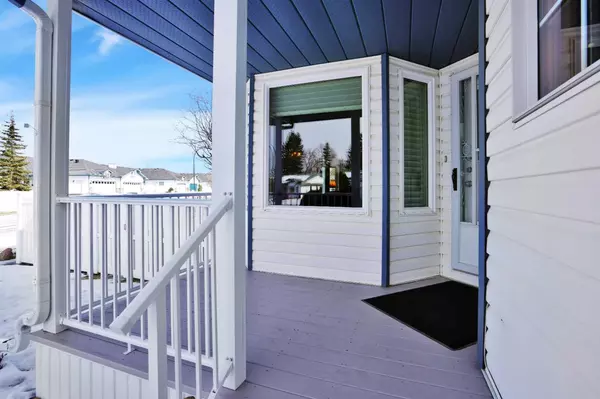For more information regarding the value of a property, please contact us for a free consultation.
15 Rowell Close Red Deer, AB T4P 3P4
Want to know what your home might be worth? Contact us for a FREE valuation!

Our team is ready to help you sell your home for the highest possible price ASAP
Key Details
Sold Price $420,000
Property Type Single Family Home
Sub Type Semi Detached (Half Duplex)
Listing Status Sold
Purchase Type For Sale
Square Footage 1,326 sqft
Price per Sqft $316
Subdivision Rosedale Estates
MLS® Listing ID A2114243
Sold Date 04/04/24
Style Bungalow,Side by Side
Bedrooms 3
Full Baths 3
Originating Board Central Alberta
Year Built 1993
Annual Tax Amount $3,212
Tax Year 2023
Lot Size 5,145 Sqft
Acres 0.12
Lot Dimensions 26.25x99.67x65.94x113.29
Property Description
Beautifully maintained 1/2 duplex with many upgrades over the years! Located on an adult oriented Close with No Condo Fees, this 3 bedroom bungalow has undergone the following updates that are sure to please: Inside of garage has been painted, front deck is new, fridge was replaced & new flooring installed in basement bathroom & landing at bottom of stairs - all in 2023. A new window installed in the Primary Bedroom in 2022 & 7 other windows were replaced in 2020. Throughout the last 10 years the interior has been painted, flooring replaced on main floor, a new back deck, new toilets upstairs, new kitchen & bathroom counter tops, a walk in shower installed in Primary bedroom & new kitchen appliances. Shingles were replaced in 2008. The appealing floor plan is bright & open with vaulted ceilings & lots of windows for maximum sunlight. The dining room can accommodate a large table to entertain with still enough room in the kitchen for a breakfast area. The kitchen is well laid out with corner pantry, ample counter space & garden doors to a large deck. The primary bedroom is huge, with a beautiful tiled walk-in shower & 2 walk in closets as well. The 2nd bedroom is at the front of the home & is a good size, with a 4 piece bathroom directly adjacent. The laundry is on the main floor & has folding counter, cabinets & a solar tube for added brightness. The basement is a lovely space, with a corner gas fireplace, lots of room for comfy furniture & additional space for work out equipment or craft table. A very large bedroom is perfect for guests & a handy 4 piece bathroom is located here as well. There is tons of storage in the remainder of the basement & as a added bonus, the floors have been sealed. The backyard has enough space for many possibilities - a garden, rv parking - & underground sprinklers ensure the landscaping remains beautiful! There is gas hook up for a BBQ & room for patio furniture on the deck. The front attached garage is neat & tidy with a man door & space for 2 vehicles. Watch visiting wild life from your covered front porch & enjoy having treed area (no neighbours!) directly across the street. A move-in ready home in desirable Rosedale location.
Location
Province AB
County Red Deer
Zoning R1A
Direction SW
Rooms
Basement Finished, Full
Interior
Interior Features Closet Organizers, No Animal Home, No Smoking Home, Pantry, Solar Tube(s), Sump Pump(s), Vaulted Ceiling(s), Vinyl Windows
Heating Forced Air
Cooling None
Flooring Carpet, Laminate, Vinyl Plank
Fireplaces Number 1
Fireplaces Type Basement, Family Room, Gas
Appliance Dishwasher, Garage Control(s), Refrigerator, Stove(s), Washer/Dryer, Window Coverings
Laundry Main Level
Exterior
Garage Concrete Driveway, Double Garage Attached, Garage Door Opener, Garage Faces Front
Garage Spaces 2.0
Garage Description Concrete Driveway, Double Garage Attached, Garage Door Opener, Garage Faces Front
Fence Fenced
Community Features Shopping Nearby, Sidewalks, Street Lights, Walking/Bike Paths
Roof Type Asphalt Shingle
Porch Deck, Front Porch
Lot Frontage 26.25
Parking Type Concrete Driveway, Double Garage Attached, Garage Door Opener, Garage Faces Front
Total Parking Spaces 2
Building
Lot Description Back Lane, Back Yard, Corner Lot, Front Yard, Landscaped, Street Lighting, Underground Sprinklers
Foundation Poured Concrete
Architectural Style Bungalow, Side by Side
Level or Stories One
Structure Type Vinyl Siding,Wood Frame
Others
Restrictions None Known
Tax ID 83339063
Ownership Private
Read Less
GET MORE INFORMATION



