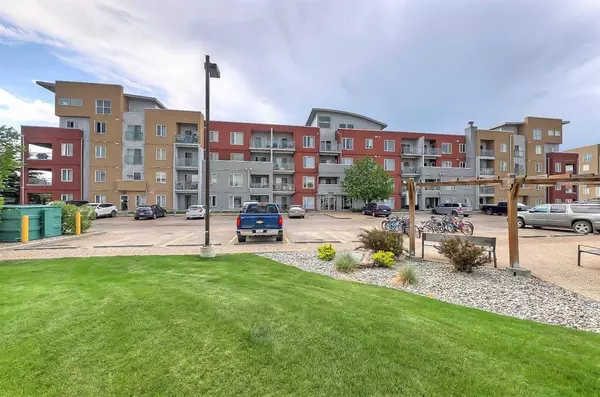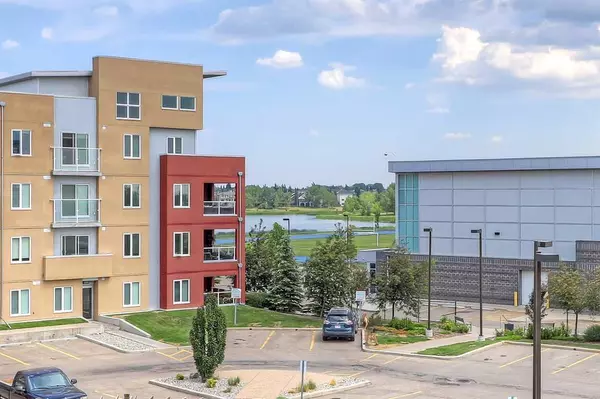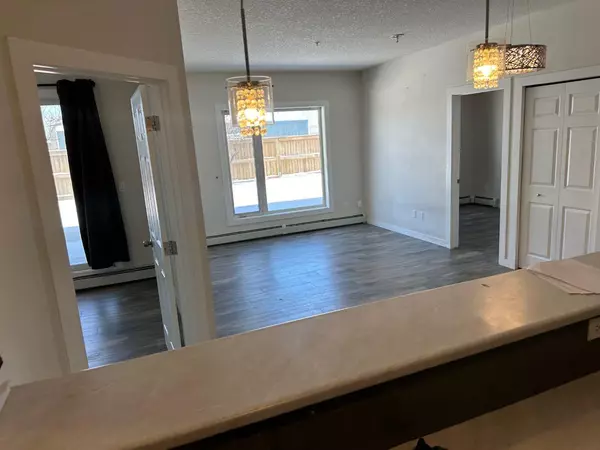For more information regarding the value of a property, please contact us for a free consultation.
604 East Lake BLVD NE #1114 Airdrie, AB T4a 0G5
Want to know what your home might be worth? Contact us for a FREE valuation!

Our team is ready to help you sell your home for the highest possible price ASAP
Key Details
Sold Price $245,000
Property Type Condo
Sub Type Apartment
Listing Status Sold
Purchase Type For Sale
Square Footage 817 sqft
Price per Sqft $299
Subdivision East Lake Industrial
MLS® Listing ID A2111990
Sold Date 04/04/24
Style Apartment
Bedrooms 2
Full Baths 2
Condo Fees $473/mo
Originating Board Calgary
Year Built 2008
Annual Tax Amount $1,085
Tax Year 2023
Lot Size 809 Sqft
Acres 0.02
Property Description
Investor dream come true. Welcome to this 2 Bed + 2 Bath main floor apartment located in the mature and quiet community of East Lake . Only steps to East Lake, Genesis Place, Parks, Playgrounds, and Walking Path. This 817 sq. ft. Condo offers a bright open-concept living room with tons of natural light and a patio door that steps out onto greenspace. The primary bedroom is a good size with ensuite and also has a den and 2nd bedroom, a full bath, and a convenient in-suite laundry room with storage complete this unit. The condo also has 1 parking stall and ample visitor parking. Condo Fee is including water and heat. Pets are allowed with board approval. Great Location! Close to Schools, shopping, and Public Transit. Come take a look. Don’t miss this opportunity! Main floor needs a little tic and new paint but easily done with ease! Vacant and easy to show.
Location
Province AB
County Airdrie
Zoning DC-29
Direction W
Interior
Interior Features Open Floorplan
Heating Baseboard
Cooling None
Flooring Laminate
Appliance See Remarks
Laundry In Hall, In Kitchen
Exterior
Garage Stall
Garage Description Stall
Community Features Playground, Schools Nearby, Shopping Nearby, Sidewalks, Street Lights, Tennis Court(s), Walking/Bike Paths
Amenities Available Parking, Storage, Trash, Visitor Parking
Porch Patio
Parking Type Stall
Exposure W
Total Parking Spaces 1
Building
Story 4
Architectural Style Apartment
Level or Stories Single Level Unit
Structure Type Mixed
Others
HOA Fee Include Common Area Maintenance,Gas,Heat,Insurance,Maintenance Grounds,Parking,Professional Management,Reserve Fund Contributions,Sewer,Snow Removal,Trash,Water
Restrictions None Known,Pet Restrictions or Board approval Required
Tax ID 84569815
Ownership Court Ordered Sale,Judicial Sale,Private
Pets Description Restrictions, Yes
Read Less
GET MORE INFORMATION



