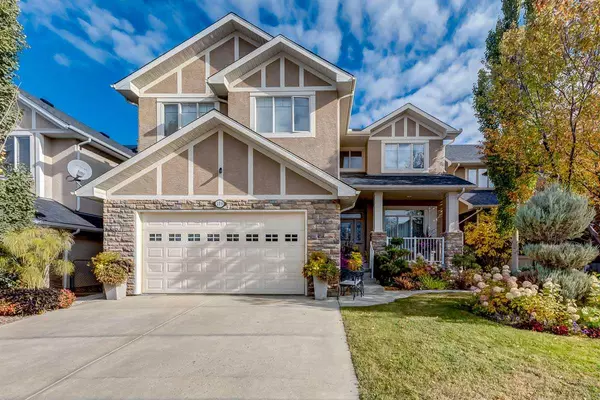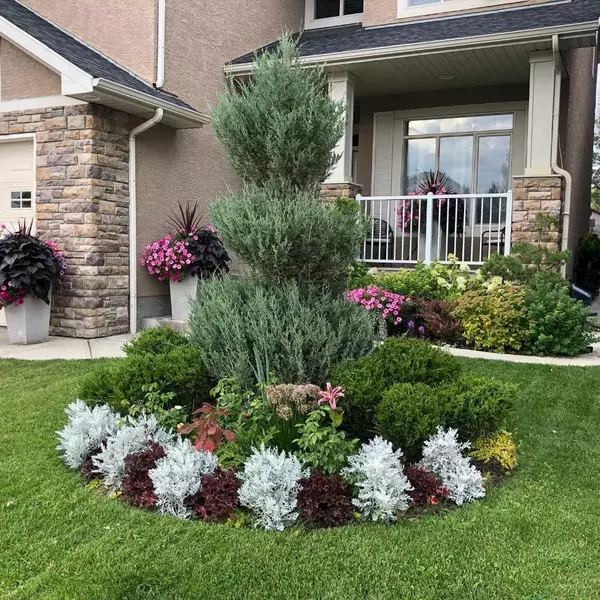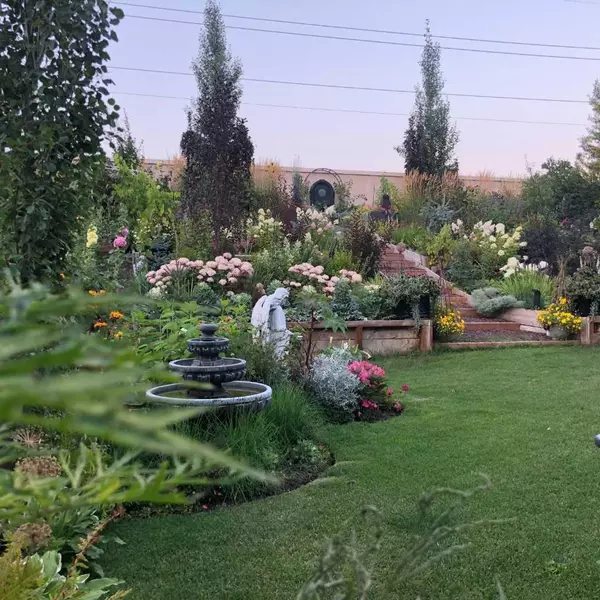For more information regarding the value of a property, please contact us for a free consultation.
106 Discovery Ridge WAY SW Calgary, AB T2T 4C9
Want to know what your home might be worth? Contact us for a FREE valuation!

Our team is ready to help you sell your home for the highest possible price ASAP
Key Details
Sold Price $930,000
Property Type Single Family Home
Sub Type Detached
Listing Status Sold
Purchase Type For Sale
Square Footage 2,445 sqft
Price per Sqft $380
Subdivision Discovery Ridge
MLS® Listing ID A2116713
Sold Date 04/04/24
Style 2 Storey
Bedrooms 4
Full Baths 3
Half Baths 1
HOA Fees $27/ann
HOA Y/N 1
Originating Board Calgary
Year Built 2004
Annual Tax Amount $5,175
Tax Year 2023
Lot Size 6,426 Sqft
Acres 0.15
Property Description
This fabulous family home in Discovery Ridge offers an oasis of tranquility with its remarkable backyard boasting tiered landscaping, vibrant perennials, and two charming water fountains. Situated in a quiet location with no neighbours behind, it provides the perfect blend of privacy and serenity.
As you step inside, you're greeted by a welcoming atmosphere complemented by an abundance of natural light flooding in through large windows. The main floor features a convenient office space, ideal for those who work from home, and an open-concept layout that enhances the sense of spaciousness.
Upstairs, discover the allure of an awesome bonus room, perfect for relaxation or entertainment. The three bedrooms upstairs offer comfortable living arrangements, while an additional bedroom downstairs adds flexibility to the living space.
The built-in office desk in the office area ensures productivity is seamlessly integrated into the home environment, while the oversized heated garage adds convenience and comfort, especially during the colder months.
With over 3500 sq ft of total living space spread across three levels on a spacious lot, this home is designed to accommodate the needs of a growing family. Highlights include 9' ceilings, maple hardwoods, granite counters, stainless steel appliances, and a breakfast bar that enhances the functionality of the kitchen.
The master retreat boasts an ensuite with a corner soaker tub and a separate shower, along with a large walk-in closet. Two additional bedrooms upstairs provide ample space for family members or guests, while the professionally finished lower level features a fourth bedroom, full bath, and a large rec room, perfect for hosting gatherings or relaxing evenings at home. Located in the exceptional family community of Discovery Ridge, this home offers a unique blend of suburban living with a touch of mountain ambiance. Residents enjoy easy access to Griffith Woods, adding to the allure of outdoor adventures right at your doorstep.
In summary, this home offers exceptional value with its versatile layout, numerous amenities, and prime location within a sought-after community. With its blend of comfort, functionality, and natural beauty, it presents a rare opportunity to enjoy the best of suburban living in Calgary's westside.
Location
Province AB
County Calgary
Area Cal Zone W
Zoning R-1
Direction NW
Rooms
Basement Finished, Full
Interior
Interior Features Breakfast Bar, Built-in Features, Chandelier, Closet Organizers, Granite Counters, Recessed Lighting, Storage
Heating Forced Air, Natural Gas
Cooling None
Flooring Carpet, Ceramic Tile, Hardwood
Fireplaces Number 1
Fireplaces Type Gas, Living Room
Appliance Dishwasher, Gas Range, Microwave, Range Hood, Refrigerator, Washer/Dryer, Window Coverings
Laundry Main Level
Exterior
Garage Double Garage Attached, Garage Faces Front
Garage Spaces 2.0
Garage Description Double Garage Attached, Garage Faces Front
Fence Cross Fenced
Community Features Park, Playground, Schools Nearby, Shopping Nearby, Tennis Court(s), Walking/Bike Paths
Amenities Available Other
Roof Type Asphalt Shingle
Porch Front Porch, Patio
Lot Frontage 46.16
Total Parking Spaces 4
Building
Lot Description Back Yard, Backs on to Park/Green Space, Cul-De-Sac, Lawn, Garden, Interior Lot, No Neighbours Behind, Landscaped, Rectangular Lot, Treed
Foundation Poured Concrete
Architectural Style 2 Storey
Level or Stories Two
Structure Type Stone,Stucco,Wood Frame
Others
Restrictions None Known
Tax ID 83010480
Ownership Private
Read Less
GET MORE INFORMATION



