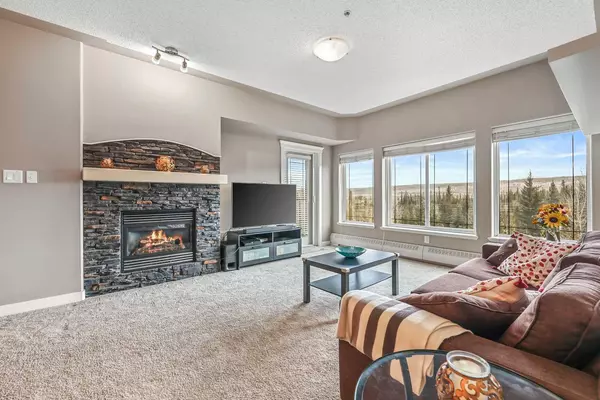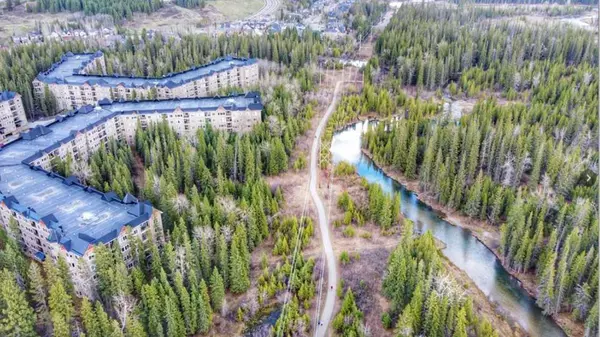For more information regarding the value of a property, please contact us for a free consultation.
20 Discovery Ridge Close SW #505 Calgary, AB T3H 5X4
Want to know what your home might be worth? Contact us for a FREE valuation!

Our team is ready to help you sell your home for the highest possible price ASAP
Key Details
Sold Price $469,340
Property Type Condo
Sub Type Apartment
Listing Status Sold
Purchase Type For Sale
Square Footage 1,025 sqft
Price per Sqft $457
Subdivision Discovery Ridge
MLS® Listing ID A2113646
Sold Date 04/05/24
Style High-Rise (5+)
Bedrooms 2
Full Baths 2
Condo Fees $524/mo
HOA Fees $27/ann
HOA Y/N 1
Originating Board Calgary
Year Built 2006
Annual Tax Amount $2,060
Tax Year 2023
Property Description
This 1026 sq ft 2 bedroom south facing Penthouse condo backs onto Griffith Woods and is 2 doors from the south elevator. Your underground parking stall is steps away. Upgrades include newer carpets, dishwasher, fridge and stacked washer and dryer. The Wedgewoods is a well run concrete set of buildings nestled in the trees next to the Elbow River in Discovery Ridge. A hikers paradise, you are 3 minutes from the Elbow River pathway system. Discovery Ridge is a quiet, secluded area which is less 15 minutes to downtown with easy access to shopping, schools and city transit. Mount Royal University and the Rockyview Hospital are less than 10 minutes away. Amenities include a gym and community room in Building 30. The recently completed Calgary Ring Road gives you easy access to all quadrants of the city. The Discovery Ridge community area is located right behind the Wedgewoods with a children’s playground, tennis courts, soccer fields, skating/hockey rink, basketball court – all maintained by the Discovery Ridge Community Association.
Location
Province AB
County Calgary
Area Cal Zone W
Zoning DC (pre 1P2007)
Direction W
Interior
Interior Features Breakfast Bar, Elevator, See Remarks
Heating Fireplace(s), Hot Water, See Remarks
Cooling None, Wall/Window Unit(s)
Flooring Carpet, Linoleum, Tile
Fireplaces Number 1
Fireplaces Type Gas
Appliance Dishwasher, Electric Stove, Garage Control(s), Microwave, Microwave Hood Fan, Refrigerator, See Remarks, Stove(s), Wall/Window Air Conditioner, Washer/Dryer, Window Coverings
Laundry In Unit, See Remarks
Exterior
Garage Garage Door Opener, Heated Garage, Owned, Parkade, Secured, See Remarks, Stall, Titled, Underground
Garage Description Garage Door Opener, Heated Garage, Owned, Parkade, Secured, See Remarks, Stall, Titled, Underground
Community Features Clubhouse, Park, Playground, Schools Nearby, Shopping Nearby, Sidewalks, Street Lights, Tennis Court(s), Walking/Bike Paths
Amenities Available Bicycle Storage, Elevator(s), Fitness Center, Park, Parking, Playground, Recreation Facilities, Secured Parking, Snow Removal, Trash, Visitor Parking
Porch Balcony(s)
Exposure S
Total Parking Spaces 1
Building
Story 5
Architectural Style High-Rise (5+)
Level or Stories Single Level Unit
Structure Type Concrete,See Remarks,Stucco
Others
HOA Fee Include Amenities of HOA/Condo,Common Area Maintenance,Electricity,Gas,Heat,Insurance,Interior Maintenance,Maintenance Grounds,Parking,Professional Management,Reserve Fund Contributions,Residential Manager,Security,See Remarks,Sewer,Snow Removal,Trash,Water
Restrictions Board Approval,Call Lister,Pet Restrictions or Board approval Required,See Remarks,Short Term Rentals Not Allowed
Tax ID 83078133
Ownership Private
Pets Description Restrictions, Cats OK, Dogs OK
Read Less
GET MORE INFORMATION



