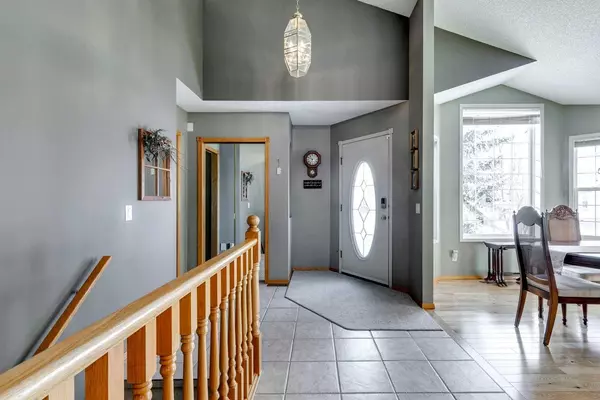For more information regarding the value of a property, please contact us for a free consultation.
90 Rocky Ridge GN NW Calgary, AB T3G 4R4
Want to know what your home might be worth? Contact us for a FREE valuation!

Our team is ready to help you sell your home for the highest possible price ASAP
Key Details
Sold Price $703,000
Property Type Single Family Home
Sub Type Detached
Listing Status Sold
Purchase Type For Sale
Square Footage 1,477 sqft
Price per Sqft $475
Subdivision Rocky Ridge
MLS® Listing ID A2107010
Sold Date 04/05/24
Style Bungalow
Bedrooms 4
Full Baths 3
Condo Fees $166
HOA Fees $21/ann
HOA Y/N 1
Originating Board Calgary
Year Built 1998
Annual Tax Amount $3,864
Tax Year 2023
Lot Size 4,768 Sqft
Acres 0.11
Property Description
BEAUTIFUL CURB APPEAL | ORIGINAL OWNERS | 4 BED + 3 BATH FULLY DEVELOPED BUNGALOW | LIGHT & BRIGHT | A/C | VAULTED CEILINGS | BEAUTIFULLY LANDSCAPED W/ a LARGE DURADEK DECK | PHENOMENAL LOCATION BACKING ONTO A WALKING PATH | ***Enjoy the convenience of NO LAWN MOWING + NO SNOW SHOVELING for only a SMALL monthly CONDO FEE ($166)*** You will appreciate the PRIDE OF OWNERSHIP the moment you lay eyes on your beautiful & IMMACULATE bungalow located in the coveted community of Rocky Ridge. Just simply LOCK & GO knowing your outdoor maintenance is taken care of! Offering 2450 SQ FT of well designed TOTAL living space, PLUS an EXTRA 500 sq ft of undeveloped lower level STORAGE space which could be used as an arts & crafts room or gym/workout area!! The moment you enter your LARGE front foyer, you can't help but notice the soft, warm and inviting palette throughout. Vaulted ceilings and a TON of NATURAL LIGHT floods your main floor entertainment zone. Enjoy dinners with family and friends in your OPEN LAYOUT DESIGNED kitchen, breakfast nook and cozy living room complete with GAS fireplace. Your LARGE primary suite comes with a good sized walk-in closet, and LARGE 4-piece en suite with extra vanity. An additional bedroom, 4-piece bath, large laundry room and a formal dining room area that could also be used as an office space completes your main floor. As you make your way down to your lower level, you will LOVE the GRAND FAMILY/REC ROOM! Your lower level offers TWO additional good sized bedrooms + a shared 4 piece bath. Your beautiful BACKYARD OASIS boasts a LARGE (17" x 13") deck with high-quality Duradek vinyl decking and glass railings for unobstructed views of your PROFESSIONALLY landscaped yard! Enjoy the convenience and ease of an evening stroll as you walk out your back gate onto the WALKING PATHS BEHIND YOUR HOME - another FANTASTIC feature! Your WELL LOVED home has had regular furnace, duct and fireplace maintenance & cleaning over the years. Roof is ONLY 3 years old, NEWER washer/dryer. The BONUS FEATURE of this home is the amazing neighbors and community --- you will appreciate how everyone looks out for each other. The sought-after community of Rocky Ridge offers beautiful pathways, an amazing Community Center that offers Tennis and Pickle Ball Courts, Soccer, Basketball, Playgrounds, a Neighborhood Garden, a wading pool and splash pad for the kids in summer, and a pond to skate on in winter ---- ALL THESE AMENITIES WITHIN WALKING DISTANCE!!! Close to schools, public transit, shopping, 15 mins to airport, and only a 20 min drive to downtown. VERY QUICK access to Highway 1 which leads to our Majestic Canadian Rocky Mountains -- a ONE HOUR drive away and you are skiing, hiking or taking a walk or bike around the stunning resort towns of BANFF and CANMORE!! You will LOVE this JEWEL of a home!
Location
Province AB
County Calgary
Area Cal Zone Nw
Zoning R-C1
Direction S
Rooms
Basement Finished, Full
Interior
Interior Features Central Vacuum, High Ceilings, Kitchen Island, Natural Woodwork, No Animal Home, No Smoking Home, Pantry, Soaking Tub, Storage, Vaulted Ceiling(s), Vinyl Windows
Heating Fireplace(s), Forced Air, Natural Gas
Cooling Central Air
Flooring Carpet, Ceramic Tile, Hardwood
Fireplaces Number 1
Fireplaces Type Gas, Living Room, Mantle, Tile
Appliance Central Air Conditioner, Dishwasher, Dryer, Microwave Hood Fan, Refrigerator, Stove(s), Washer, Window Coverings
Laundry Main Level
Exterior
Garage Double Garage Attached, Driveway
Garage Spaces 2.0
Garage Description Double Garage Attached, Driveway
Fence Fenced
Community Features Clubhouse, Park, Playground, Schools Nearby, Shopping Nearby, Street Lights, Walking/Bike Paths
Amenities Available None
Roof Type Asphalt Shingle
Porch Deck
Lot Frontage 42.0
Total Parking Spaces 4
Building
Lot Description Front Yard, Lawn, Low Maintenance Landscape, Greenbelt, Landscaped, Square Shaped Lot, Treed
Foundation Poured Concrete
Architectural Style Bungalow
Level or Stories One
Structure Type Stone,Vinyl Siding
Others
HOA Fee Include Maintenance Grounds,Snow Removal
Restrictions Easement Registered On Title,Restrictive Covenant
Tax ID 83207283
Ownership Private
Pets Description Yes
Read Less
GET MORE INFORMATION



