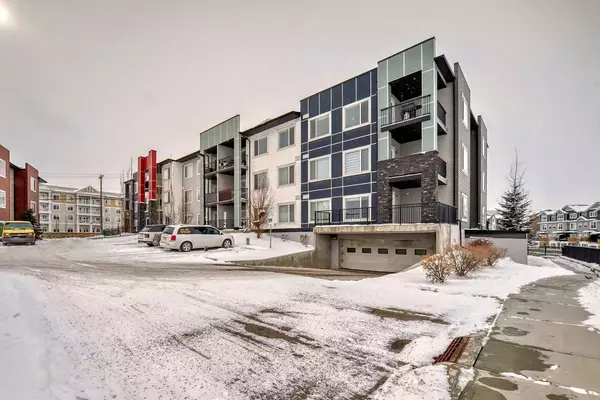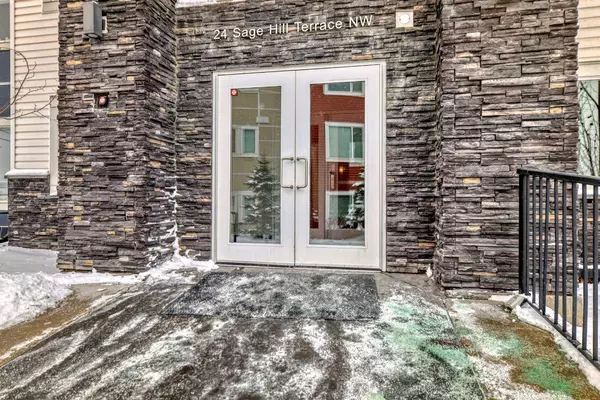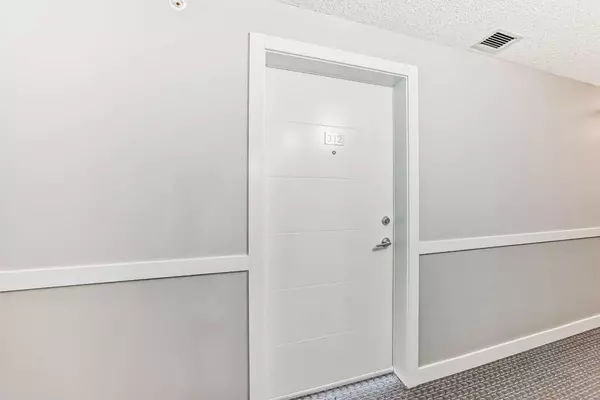For more information regarding the value of a property, please contact us for a free consultation.
24 Sage Hill TER NW #312 Calgary, AB T3R 0W9
Want to know what your home might be worth? Contact us for a FREE valuation!

Our team is ready to help you sell your home for the highest possible price ASAP
Key Details
Sold Price $353,000
Property Type Condo
Sub Type Apartment
Listing Status Sold
Purchase Type For Sale
Square Footage 809 sqft
Price per Sqft $436
Subdivision Sage Hill
MLS® Listing ID A2112729
Sold Date 04/06/24
Style Low-Rise(1-4)
Bedrooms 2
Full Baths 2
Condo Fees $495/mo
Originating Board Calgary
Year Built 2017
Annual Tax Amount $1,501
Tax Year 2023
Property Description
Discover the elegance of a top-floor condo in Sage Hill's Viridian section. This 2-bedroom + den unit features a split floor plan for privacy, with a primary suite boasting a four-piece bath and walk-through closet, and a spacious second bedroom near another four-piece bath. The open concept layout, highlighted by quartz countertops and a well-equipped kitchen with a breakfast bar, is perfect for entertaining. A den near the entrance offers a quiet workspace. Enjoy the comfort of heated floors, in-suite laundry, and the convenience of 1 heated underground parking stall. All windows in this unit face south, bathing the space in abundant sunlight and ensuring it remains warmly lit throughout the day. Located close to bus services, Walmart, Costco, T&T Supermarket, and more, with easy access to Stoney Trail for citywide travel and escapes to Banff. Surrounded by amenities like pathways, parks, and dining options, this Sage Hill condo combines functionality and style. Don't miss out on this inviting community.
Location
Province AB
County Calgary
Area Cal Zone N
Zoning M-1 d100
Direction E
Interior
Interior Features See Remarks
Heating In Floor
Cooling None
Flooring Ceramic Tile, Laminate
Fireplaces Type Gas
Appliance Dishwasher, Dryer, Electric Stove, Microwave Hood Fan, Washer, Window Coverings
Laundry In Unit
Exterior
Garage Stall, Underground
Garage Description Stall, Underground
Community Features Park, Playground, Schools Nearby, Shopping Nearby
Amenities Available Bicycle Storage, Secured Parking, Visitor Parking
Porch Balcony(s)
Exposure S
Total Parking Spaces 1
Building
Story 3
Architectural Style Low-Rise(1-4)
Level or Stories Single Level Unit
Structure Type Mixed
Others
HOA Fee Include Common Area Maintenance,Heat,Insurance,Reserve Fund Contributions,Snow Removal,Trash,Water
Restrictions None Known
Tax ID 83038915
Ownership Private
Pets Description Restrictions
Read Less
GET MORE INFORMATION



