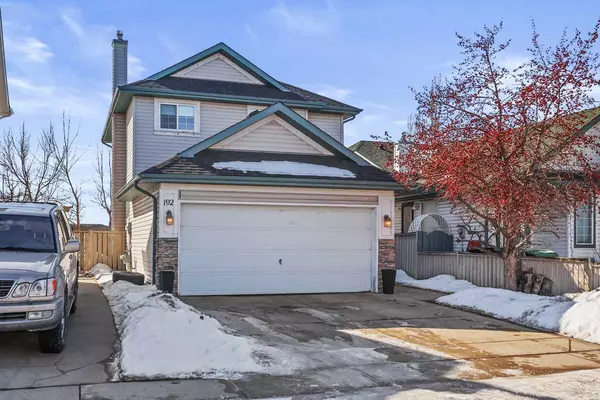For more information regarding the value of a property, please contact us for a free consultation.
192 Harvest Rose CIR NE Calgary, AB T3K 4M7
Want to know what your home might be worth? Contact us for a FREE valuation!

Our team is ready to help you sell your home for the highest possible price ASAP
Key Details
Sold Price $622,000
Property Type Single Family Home
Sub Type Detached
Listing Status Sold
Purchase Type For Sale
Square Footage 1,335 sqft
Price per Sqft $465
Subdivision Harvest Hills
MLS® Listing ID A2114020
Sold Date 04/08/24
Style 2 Storey
Bedrooms 4
Full Baths 2
Half Baths 1
Originating Board Calgary
Year Built 1997
Annual Tax Amount $3,019
Tax Year 2023
Lot Size 3,595 Sqft
Acres 0.08
Property Description
Step into your new abode! This delightful single-family home features 4 bedrooms and 2.5 bathrooms, nestled in the heart of Harvest Hills NE in Calgary, AB. Enjoy seamless access to Stoney Trail, Deerfoot Trail, and Beddington Trail. Your child's future school can be within a 10-minute walk to Ascension of our Lord school (kindergarten to grade 9), and there's an abundance of amenities just minutes away, including Landmark Cinemas, major banks, Staples, Vivo Community Centre, Petland and Off Leash Park for our loving pets. Let's not forget the airport, which is only 10 minutes away. This residence seamlessly combines comfort and convenience.
The airy open floor plan bathes the interiors in natural light, cultivating a welcoming and cozy ambiance. Your U-shaped kitchen provides ample space to efficiently organize your workstations, turning your kitchen into a haven for prepping and creating delicious meals..
Indulge in relaxation within the opulent master suite, complete with a walk-in closet and a private balcony that offers a small captivating view of downtown Calgary—perfect for serene evenings at home. With the developed basement, you have enough room for your family and friends visiting you and your family.
Step outside to discover a generous backyard, perfect for entertaining and embracing the outdoors. Great upgrade on this house is the pre-wired 220V your charging your EV Vehicle. The roof was professionally replaced back in 2021.
Don't let the chance slip away to turn this property into your sweet and forever home. Schedule your showing today!
Location
Province AB
County Calgary
Area Cal Zone N
Zoning R-C2
Direction N
Rooms
Basement Finished, Full
Interior
Interior Features No Animal Home, No Smoking Home
Heating Forced Air
Cooling None
Flooring Carpet, Laminate
Appliance Dishwasher, Dryer, Electric Stove, Garage Control(s), Range Hood, Refrigerator, Window Coverings
Laundry Upper Level
Exterior
Garage Double Garage Attached
Garage Spaces 2.0
Garage Description Double Garage Attached
Fence Fenced
Community Features Park, Schools Nearby, Shopping Nearby
Roof Type Asphalt Shingle
Porch Deck, Porch
Lot Frontage 31.99
Total Parking Spaces 4
Building
Lot Description Back Yard, No Neighbours Behind
Foundation Poured Concrete
Architectural Style 2 Storey
Level or Stories Two
Structure Type Vinyl Siding,Wood Frame
Others
Restrictions Airspace Restriction,None Known
Tax ID 82930617
Ownership Private
Read Less
GET MORE INFORMATION



