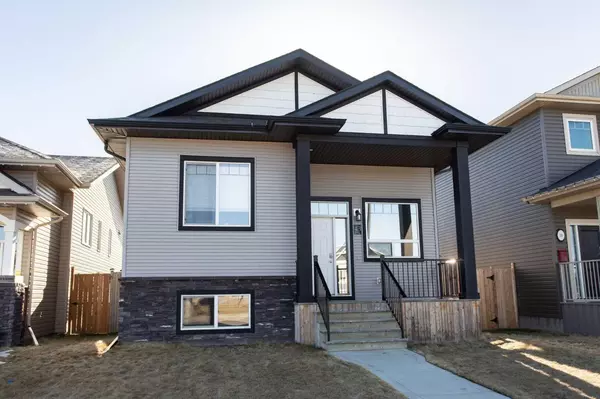For more information regarding the value of a property, please contact us for a free consultation.
43 Village CRES Red Deer, AB T4R0P3
Want to know what your home might be worth? Contact us for a FREE valuation!

Our team is ready to help you sell your home for the highest possible price ASAP
Key Details
Sold Price $400,000
Property Type Single Family Home
Sub Type Detached
Listing Status Sold
Purchase Type For Sale
Square Footage 1,134 sqft
Price per Sqft $352
Subdivision Vanier East
MLS® Listing ID A2120679
Sold Date 04/09/24
Style Bi-Level
Bedrooms 5
Full Baths 3
Originating Board Central Alberta
Year Built 2014
Annual Tax Amount $3,508
Tax Year 2023
Lot Size 4,196 Sqft
Acres 0.1
Property Description
Beautiful open concept floor plan is offered on this well kept fully finished home. Nice covered front veranda welcomes you into the generous landing with room for everyone to come in. Follow up to the main floor living space which easily accommodates large furnishings plus overlooks the bright kitchen and dining area. Plenty of modern white cabinets, crown moldings, loads of counter space, all stainless steel appliances plus center island which even has room for seating. Pantry closet ideal for extra kitchen storage plus hall lines for the extras. Perfect for your family this home offers three bedrooms on the main level with the Primary room boasting its own private en suite plus large closet space. Garden door off back leads you to the large East facing deck with deck cover very shade or privacy plus large enclosed storage underneath. Head down to the developed basement and enjoy loads of entertaining in the full length family room. Plenty of space for media plus additional games space as well. High ceilings plus plenty of light you barely feel like your in a basement. Two additional guest or teenager size bedrooms plus another full bath complete the livable space. Almost walk in height additional storage under the stairs is perfect for the seasonal items or even stand up freezer. Separate laundry/furnace room is nicely enclosed plus the home is equipped with operating under floor heat for balance of cool weather plus AC for the warm months to come. Fully fenced yard also has large pad perfect for extra parking or even the future garage you want to build. Amazing community which offers access to walking trails, parks and playgrounds plus close proximity to shopping, schools and high way access.
Location
Province AB
County Red Deer
Zoning R1N
Direction W
Rooms
Basement Finished, Full
Interior
Interior Features Closet Organizers, Laminate Counters, No Smoking Home, Pantry, Vinyl Windows
Heating In Floor, Forced Air
Cooling Central Air
Flooring Carpet, Laminate, Linoleum
Appliance Dishwasher, Microwave, Refrigerator, Stove(s), Washer/Dryer, Window Coverings
Laundry In Basement
Exterior
Garage Off Street, Parking Pad
Garage Description Off Street, Parking Pad
Fence Fenced
Community Features Park, Playground, Schools Nearby, Shopping Nearby, Sidewalks, Street Lights, Walking/Bike Paths
Roof Type Asphalt Shingle
Porch Deck
Lot Frontage 34.0
Parking Type Off Street, Parking Pad
Total Parking Spaces 1
Building
Lot Description Back Lane, Back Yard, Lawn, Low Maintenance Landscape, Landscaped
Foundation Poured Concrete
Architectural Style Bi-Level
Level or Stories Bi-Level
Structure Type Vinyl Siding,Wood Frame
Others
Restrictions None Known
Tax ID 83311122
Ownership Private
Read Less
GET MORE INFORMATION



