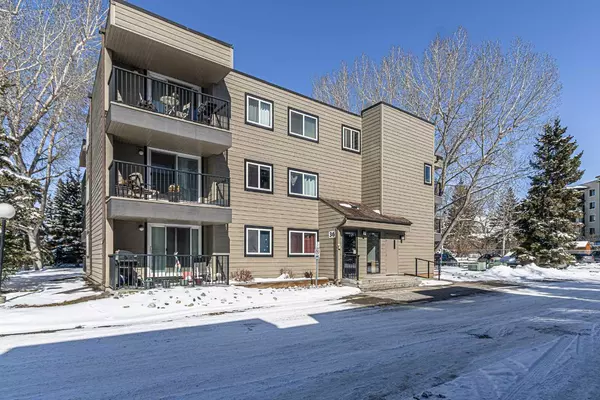For more information regarding the value of a property, please contact us for a free consultation.
36 Glenbrook CRES #302 Cochrane, AB T4C 1T2
Want to know what your home might be worth? Contact us for a FREE valuation!

Our team is ready to help you sell your home for the highest possible price ASAP
Key Details
Sold Price $240,000
Property Type Condo
Sub Type Apartment
Listing Status Sold
Purchase Type For Sale
Square Footage 872 sqft
Price per Sqft $275
Subdivision Glenbow
MLS® Listing ID A2117417
Sold Date 04/09/24
Style Apartment
Bedrooms 2
Full Baths 1
Condo Fees $454/mo
Originating Board Calgary
Year Built 1980
Annual Tax Amount $1,192
Tax Year 2023
Lot Size 2,062 Sqft
Acres 0.05
Property Description
***Top Floor***. Immaculate and freshly renovated, this exquisite 2-bedroom condo is a true gem on the top floor. Nestled in a coveted corner unit, it offers an abundance of natural light that floods in through the extra windows, creating a bright and airy atmosphere. The charming kitchen features ample cupboard space, complemented by warm cabinetry and sleek black appliances. Vinyl floors seamlessly connect the kitchen to the adjacent dining room, the bright living room, and the pleasantly sized bedrooms. The oversized bathroom is complete with a deep tub with a modern tile surround, providing a luxurious retreat. Additional features include a spacious deck, a convenient laundry room on the same floor, and a central location that is in close proximity to shopping, parks, downtown, walking paths, and schools. Don't miss out on the opportunity to make this your dream home!
Location
Province AB
County Rocky View County
Zoning R-MD
Direction W
Interior
Interior Features See Remarks
Heating Baseboard
Cooling None
Flooring Vinyl Plank
Appliance Dishwasher, Electric Stove, Microwave Hood Fan, Refrigerator
Laundry Common Area
Exterior
Garage Assigned, Stall
Garage Description Assigned, Stall
Community Features Schools Nearby, Shopping Nearby, Sidewalks
Amenities Available None
Porch Balcony(s)
Parking Type Assigned, Stall
Exposure W
Total Parking Spaces 1
Building
Story 3
Architectural Style Apartment
Level or Stories Single Level Unit
Structure Type Composite Siding,Wood Frame
Others
HOA Fee Include Common Area Maintenance,Heat,Insurance,Parking,Professional Management,Reserve Fund Contributions,Snow Removal
Restrictions Pet Restrictions or Board approval Required
Tax ID 84125001
Ownership Private
Pets Description Restrictions
Read Less
GET MORE INFORMATION



