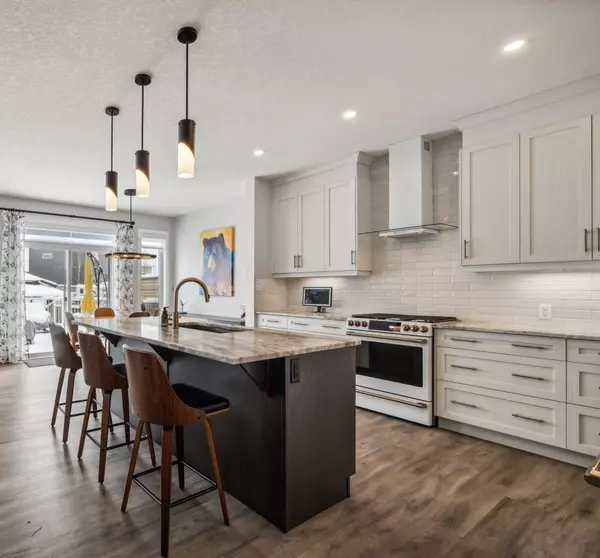For more information regarding the value of a property, please contact us for a free consultation.
36 Fireside Link Cochrane, AB T4C 2T1
Want to know what your home might be worth? Contact us for a FREE valuation!

Our team is ready to help you sell your home for the highest possible price ASAP
Key Details
Sold Price $749,900
Property Type Single Family Home
Sub Type Detached
Listing Status Sold
Purchase Type For Sale
Square Footage 2,154 sqft
Price per Sqft $348
Subdivision Fireside
MLS® Listing ID A2116100
Sold Date 04/09/24
Style 2 Storey
Bedrooms 3
Full Baths 2
Half Baths 1
Originating Board Calgary
Year Built 2022
Annual Tax Amount $3,988
Tax Year 2023
Lot Size 4,004 Sqft
Acres 0.09
Property Description
Step into the captivating neighbourhood of Fireside and discover this exquisite NuVista residence, a testament to modern elegance and comfort. As you are welcomed into the home you will be greeted by sumptuous LUXURY VINYL PLANK FLOORS guiding you towards the stunning kitchen adorned with GE CAFE APPLIANCES in a pristine white with rose gold accents. This home is enhanced with TONS OF UPGRADES with QUARTZ COUNTERS, white cabinetry, upgraded pots and pans drawers, a convenient roll-out garbage system, and the seamless SOFT CLOSING mechanism ON ALL DOORS AND DRAWERS, every detail exudes sophistication. Revel in the convenience of a butler’s pantry, a delightful COFFEE BAR, a BUILT IN MICROWAVE and a BUILT IN WINE RACK keeping everything nice and organized.
For those who appreciate productivity, a MAIN FLOOR OFFICE offers a tranquil space to WORK FROM HOME, seamlessly blending functionality with comfort. The grandeur extends to the master suite, featuring a spacious and bright bedroom and an ensuite bathroom adorned with DOUBLE SINKS, QUARTZ COUNTERS and, a luxurious SOAKER TUB, with a meticulously TILED SHOWER, and a generous walk-in closet—a sanctuary of relaxation and indulgence.
The main bathroom boasts QUARTZ COUNTERS and a rain head/handheld shower tub combo, adding a touch of refinement to daily routines. Descend to the full, unfinished basement, where possibilities abound with a dedicated wood shop, built-in shelving, lofty 9FT CEILINGS, and a rough-in for a bathroom, offering endless potential for customization and expansion. But thats not all. Enjoy the refreshing embrace of AIR CONDITIONING, infusing the home with an air of opulence and GEMSTONE LIGHTING to accent the exterior of the home.
Crafted in this 2022 built home, this beautiful home welcomes you with an NO MAINTENANCE EAST FACING BACKYARD where the sunrises, adorned with lush ARTIFICIAL TURF, delicately illuminated by yard lights, and boasting a spacious 12x16 deck, a charming gazebo, and a cozy fire pit area—an idyllic setting for serene evenings or lively gatherings with friends.
Don't miss the opportunity to make this stunning Fireside abode your own—schedule your showing today and embark on a journey to luxurious living!
Location
Province AB
County Rocky View County
Zoning R-MX
Direction W
Rooms
Basement Full, Unfinished
Interior
Interior Features Bathroom Rough-in, Breakfast Bar, Built-in Features, Ceiling Fan(s), Dry Bar, High Ceilings, Kitchen Island, No Animal Home, No Smoking Home, Open Floorplan, Pantry, Quartz Counters, Walk-In Closet(s)
Heating Fireplace(s), Forced Air
Cooling Central Air
Flooring Carpet, Tile, Vinyl Plank
Fireplaces Number 1
Fireplaces Type Electric, Tile
Appliance Central Air Conditioner, Dishwasher, Garage Control(s), Gas Stove, Microwave, Range Hood, Refrigerator, Washer/Dryer, Window Coverings
Laundry Laundry Room
Exterior
Garage Double Garage Attached, Driveway
Garage Spaces 2.0
Garage Description Double Garage Attached, Driveway
Fence Fenced
Community Features Playground, Schools Nearby, Shopping Nearby, Sidewalks, Street Lights, Walking/Bike Paths
Roof Type Asphalt Shingle
Porch Deck
Parking Type Double Garage Attached, Driveway
Exposure E
Total Parking Spaces 4
Building
Lot Description Back Lane, Back Yard
Foundation Poured Concrete
Architectural Style 2 Storey
Level or Stories Two
Structure Type Concrete,Vinyl Siding,Wood Frame
Others
Restrictions None Known
Tax ID 84133737
Ownership Private
Read Less
GET MORE INFORMATION



