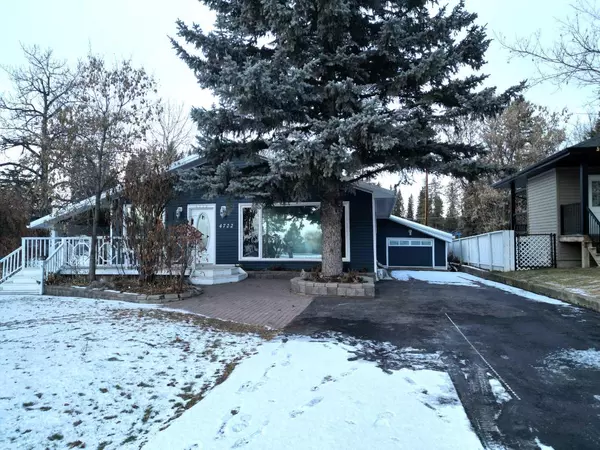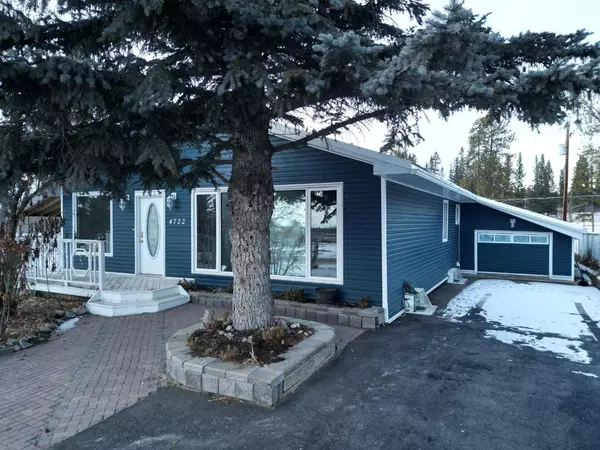For more information regarding the value of a property, please contact us for a free consultation.
4722 6 AVE Edson, AB T7E 1E1
Want to know what your home might be worth? Contact us for a FREE valuation!

Our team is ready to help you sell your home for the highest possible price ASAP
Key Details
Sold Price $318,000
Property Type Single Family Home
Sub Type Detached
Listing Status Sold
Purchase Type For Sale
Square Footage 1,637 sqft
Price per Sqft $194
MLS® Listing ID A2084755
Sold Date 04/09/24
Style Bungalow
Bedrooms 6
Full Baths 3
Half Baths 1
Originating Board Alberta West Realtors Association
Year Built 1957
Annual Tax Amount $2,668
Tax Year 2023
Lot Size 7,335 Sqft
Acres 0.17
Property Description
Location – Location – Location! This multi-family bungalow boasts 4 bedrooms on the main level and 2 legal 1-bedroom suites in the basement. Live upstairs and rent the two basement suites for additional income. Both have a separate entrance and are self contained including their own thermostat and 4-pc baths. Both suites are currently rented and bring in $1800 per month toward your mortgage payment!
The main floor features a bright open floorplan with plenty of updates, larger rooms and newer windows throughout allowing for lots of natural light and beautiful views of the private treed yard. Spacious entry with eat in kitchen and office area, a huge living room, 4 spacious bedrooms & 4 pc bathroom. The basement houses shared laundry room, two 1-bedroom apartments which can be accessed through the main level or a separate entrance from the covered deck. In 2021, the entire house was topped with a brand-new tin roof and wrapped with gorgeous vinyl siding. This property rests in the heart of Edson, surrounded by parks and green space on 3 sides. The driveway has a brand-new asphalt surface and can easily accommodate a 30 ft RV and 3 vehicles. A big beautiful blue spruce stands in the front together with a variety of mature trees surrounding the yard to provide privacy and shade in the right places. A pond collects rainwater from the recently installed high end eave trough. The front deck sits right off the kitchen, an excellent place for a barbeque or lounging in the sun or shade. The back deck is covered, rain won't stop you from enjoying the fresh air. A large workshop is attached to the house and a backyard shed stores your garden tools and lawn mower. The yard features full lawns, front and back. Two well developed garden areas, apple, raspberry, strawberry, rhubarb, saskatoon and current bushes are sure to fill your freezer with delicious meals. Walking distance to virtually everything! Kinsmen Park is behind the home, with a community water park, playground, outdoor exercise equipment and a day use picnic area. The newly updated Library and tennis/pickleball courts are just on the other side of the park. Downtown shopping, medical and dental services are 2 blocks west. Hospital and airport are on opposite ends of this street which means it always gets snow plowed first. Let’s not forget the Leisure Centre only 3 blocks away, which will soon be upgraded to a Multi sport facility.
Location
Province AB
County Yellowhead County
Zoning R1B
Direction S
Rooms
Basement Finished, Full, Suite
Interior
Interior Features No Smoking Home, Open Floorplan, Separate Entrance
Heating Baseboard, Boiler, Natural Gas
Cooling None
Flooring Laminate, Vinyl Plank
Appliance Dishwasher, Electric Stove, Refrigerator, Washer/Dryer
Laundry In Basement
Exterior
Garage Asphalt, Driveway, Off Street, RV Access/Parking
Garage Description Asphalt, Driveway, Off Street, RV Access/Parking
Fence None
Community Features Airport/Runway, Fishing, Golf, Lake, Park, Playground, Pool, Schools Nearby, Shopping Nearby, Sidewalks, Street Lights, Tennis Court(s), Walking/Bike Paths
Roof Type Metal
Porch Covered, Deck
Lot Frontage 186.9
Parking Type Asphalt, Driveway, Off Street, RV Access/Parking
Total Parking Spaces 4
Building
Lot Description Back Yard, Backs on to Park/Green Space, Corner Lot, Creek/River/Stream/Pond, Few Trees, Front Yard, Lawn, No Neighbours Behind, Landscaped
Foundation Poured Concrete
Architectural Style Bungalow
Level or Stories One
Structure Type Vinyl Siding,Wood Frame
Others
Restrictions None Known
Tax ID 83585287
Ownership Private
Read Less
GET MORE INFORMATION



