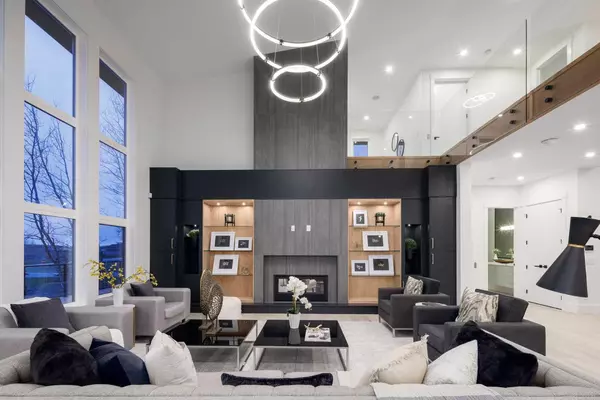For more information regarding the value of a property, please contact us for a free consultation.
133 Silverhorn RDG Rural Rocky View County, AB T3R 0X3
Want to know what your home might be worth? Contact us for a FREE valuation!

Our team is ready to help you sell your home for the highest possible price ASAP
Key Details
Sold Price $2,800,000
Property Type Single Family Home
Sub Type Detached
Listing Status Sold
Purchase Type For Sale
Square Footage 5,455 sqft
Price per Sqft $513
Subdivision Silverhorn
MLS® Listing ID A2116093
Sold Date 04/10/24
Style 2 Storey,Acreage with Residence
Bedrooms 6
Full Baths 6
Half Baths 1
HOA Fees $50/ann
HOA Y/N 1
Originating Board Calgary
Year Built 2023
Annual Tax Amount $2,552
Tax Year 2023
Lot Size 1.500 Acres
Acres 1.5
Property Description
You have officially found the home of your dreams! 133 Silverhorn Ridge is OVER 8000 SQUARE FEET of tastefully designed luxury. This estate style home resides on a stunning 1.5 ACRE parcel of land in the prestigious luxury acreage community of SILVERHORN. Custom designed and built, this home sprawls over three levels and boasts unique features like an ELEVATOR, FIVE CAR GARAGE, SPICE KITCHEN, FIVE BEDROOMS ABOVE GRADE, and so much more! As you enter this home you will be met with beautiful Oak engineered hardwood, 24' ceiling heights, and an abundance of bright light shining in from your SOUTHWEST FACING BACKYARD. Superb for multi-generational families this homes elevator means older family members can get around with ease. The massive chef’s kitchen features DOUBLE ISLANDS, Wolf gas range, Subzero fridge, Miele Dishwasher, and stunning quartz counters featuring water fall edges. To make entertaining large groups even easier, there is a fully equipped spice kitchen that rivals most homes’ main kitchen! The second level continues the theme of the entire house with luxurious finishing's meeting practical functionality. This level has a stunning primary bedroom complete with the ensuite oasis of your dreams, three more bedrooms with ensuites and a family flex space. Hop in the elevator and head down to the lower level! This space has an abundance of square footage for a large rec room, family room, and comes complete with a wet bar, gym, two additional bedrooms, and lots of storage to meet your family’s needs! A car enthusiast’s dream, this five-car garage boasts in-floor heating, epoxy finishing, perfect ceiling height for lifts, and additional space for an indoor basketball net or golf simulator. This stunning home is located within 30 minutes of downtown Calgary and all the city’s top private schools.
Location
Province AB
County Rocky View County
Area Cal Zone Bearspaw
Zoning HR
Direction NE
Rooms
Basement Finished, Full
Interior
Interior Features Bar, Built-in Features, Closet Organizers, Double Vanity, Elevator, High Ceilings, Jetted Tub, Kitchen Island, No Animal Home, No Smoking Home, Open Floorplan, Pantry, Recessed Lighting, Recreation Facilities, Storage, Sump Pump(s), Walk-In Closet(s), Wet Bar, Wired for Data, Wired for Sound
Heating In Floor, Forced Air, Radiant
Cooling Central Air
Flooring Carpet, Ceramic Tile, Hardwood
Fireplaces Number 1
Fireplaces Type Gas
Appliance Bar Fridge, Central Air Conditioner, Dishwasher, Freezer, Garage Control(s), Gas Cooktop, Microwave, Oven, Range Hood, Refrigerator, Washer/Dryer
Laundry Multiple Locations, Upper Level
Exterior
Garage Quad or More Attached
Garage Description Quad or More Attached
Fence None
Community Features Other, Walking/Bike Paths
Amenities Available Other
Roof Type Asphalt Shingle
Porch Deck, Other
Parking Type Quad or More Attached
Exposure NE
Building
Lot Description Back Yard, Environmental Reserve, Front Yard, Lawn, Landscaped
Foundation Poured Concrete
Sewer None
Water None
Architectural Style 2 Storey, Acreage with Residence
Level or Stories Two
Structure Type Concrete,Mixed,Stone,Stucco,Wood Frame
New Construction 1
Others
Restrictions Board Approval
Tax ID 84024552
Ownership Private
Read Less
GET MORE INFORMATION



