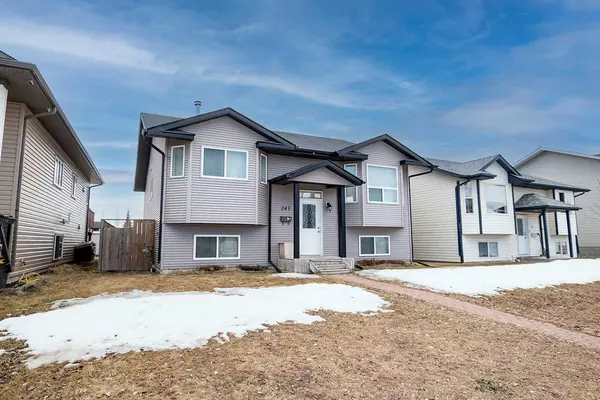For more information regarding the value of a property, please contact us for a free consultation.
247 Lancaster DR Red Deer, AB T4R 2R4
Want to know what your home might be worth? Contact us for a FREE valuation!

Our team is ready to help you sell your home for the highest possible price ASAP
Key Details
Sold Price $408,500
Property Type Single Family Home
Sub Type Detached
Listing Status Sold
Purchase Type For Sale
Square Footage 1,275 sqft
Price per Sqft $320
Subdivision Lancaster Green
MLS® Listing ID A2121532
Sold Date 04/12/24
Style Bi-Level
Bedrooms 5
Full Baths 3
Originating Board Central Alberta
Year Built 2005
Annual Tax Amount $3,399
Tax Year 2023
Lot Size 5,318 Sqft
Acres 0.12
Property Description
Looking for your first home in Lancaster? This is it! 247 Lancaster dr is a fully developed bi-level, 5 bedrooms, legal basement suite, fully fenced on a good-sized lot with alley access and 4 car park pad in the back. The main floor has 3 bedrooms that are a great size and the primary bedroom has a walk in closet & ensuite. The 2 bedroom legal basement has in floor heat and was updated within the last 2 years with flooring, paint, tile, bathroom vanity, mirror, door hardware, counter top, toilet, etc. This property is in a great location; very close to the collicutt centre, east hill centre, hunting hills high school, notre dame, bus routes, walking trails + more!
Location
Province AB
County Red Deer
Zoning R1
Direction N
Rooms
Basement Separate/Exterior Entry, Finished, Full, Walk-Out To Grade
Interior
Interior Features Storage, Walk-In Closet(s)
Heating Forced Air
Cooling None
Flooring Carpet, Ceramic Tile, Hardwood, Vinyl Plank
Appliance Dishwasher, Refrigerator, Stove(s), Washer/Dryer
Laundry In Basement
Exterior
Garage Parking Pad
Garage Description Parking Pad
Fence Fenced
Community Features Playground, Schools Nearby, Shopping Nearby, Sidewalks, Street Lights, Walking/Bike Paths
Roof Type Asphalt Shingle
Porch Deck
Lot Frontage 44.0
Parking Type Parking Pad
Total Parking Spaces 4
Building
Lot Description Back Lane, Back Yard, Lawn
Foundation Poured Concrete
Architectural Style Bi-Level
Level or Stories Bi-Level
Structure Type Vinyl Siding,Wood Frame
Others
Restrictions None Known
Tax ID 83329400
Ownership Private
Read Less
GET MORE INFORMATION



