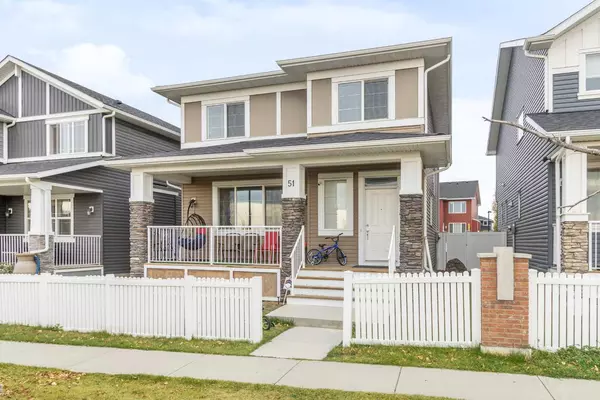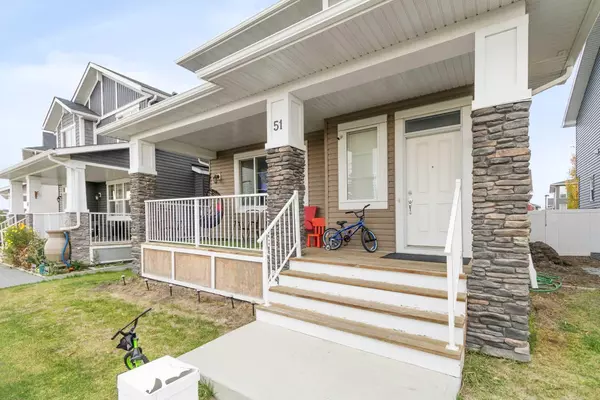For more information regarding the value of a property, please contact us for a free consultation.
51 Redstone GDNS NE Calgary, AB T3N 0j8
Want to know what your home might be worth? Contact us for a FREE valuation!

Our team is ready to help you sell your home for the highest possible price ASAP
Key Details
Sold Price $667,300
Property Type Single Family Home
Sub Type Detached
Listing Status Sold
Purchase Type For Sale
Square Footage 2,130 sqft
Price per Sqft $313
Subdivision Redstone
MLS® Listing ID A2106552
Sold Date 04/12/24
Style 2 Storey
Bedrooms 3
Full Baths 2
Half Baths 1
HOA Fees $8/ann
HOA Y/N 1
Originating Board Calgary
Year Built 2014
Annual Tax Amount $4,087
Tax Year 2023
Lot Size 3,920 Sqft
Acres 0.09
Property Description
Welcome to the desired community of Redstone, features 2 storey home with over 2100 SQ FT of total UPGRADED space As you enter this home, you have a large foyer w/ storage closet & built-in bench, great for tucking away outerwear! The foyer opens into the cozy living room finished with plush carpet & centered around a stunning grey stone gas fireplace with custom mantel and large window overlooking the front yard! Just off the living room, you have a home office that includes a large window, brightening the space. The main living space of this home is designed with an open floorplan, faux luxury flooring and neutral tones, elevating the space! The dining room is spacious and inviting for family meals. The kitchen has been fully upgraded with pristine white stone countertops, shaker style dark cabinetry w/silver hardware, stylish white tile backsplash, dual basin undermount sink, feature pendant lighting, walk-in pantry, stand-alone kitchen island w/breakfast bar for informal meals and a stainless steel appliance package including french door refrigerator w/freezer /ice maker, built-in dishwasher, electric cook top, & over the range microwave – amazing for any home chef! The main floor is complete with a tiled mudroom leading through a door onto the back deck & guest 2pc bathroom, nicely tucked away! The upper level of this home is finished with plush grey carpet and offers a great bonus room, customizable to your liking! The primary master is good sized and has a huge dual walk-in closet along with a private 5pc ensuite with dual sink vanity, great soaker tub with tile surround, tile flooring, stand-alone glass shower & private water closet! The additional 2 bedrooms are great sized and each offer great windows & closets! A shared 4pc bathroom with tub/shower combo and separate laundry room with side-by-side washer and dryer & built-in MDF wiring racks nicely round off the upper level! The basement of this beautiful home is under construction. There will be 2 beds and one full washroom! The South facing backyard is fully fenced and landscaped with a raised deck, concrete walkway & access to the detached garage! Located in the vibrant community of Redstone & just minutes from various parks, amenities & easy access to Stoney Trail, this home is a MUST SEE!!!
Location
Province AB
County Calgary
Area Cal Zone Ne
Zoning R-1
Direction S
Rooms
Basement See Remarks
Interior
Interior Features Breakfast Bar, Double Vanity, High Ceilings, No Animal Home, No Smoking Home, Walk-In Closet(s)
Heating Central
Cooling None
Flooring Carpet, Ceramic Tile, Laminate
Fireplaces Number 1
Fireplaces Type Gas
Appliance Dishwasher, Electric Stove, Garage Control(s), Microwave Hood Fan, Washer/Dryer
Laundry Laundry Room, Main Level
Exterior
Garage Double Garage Detached
Garage Spaces 2.0
Garage Description Double Garage Detached
Fence Fenced
Community Features Park, Playground, Sidewalks
Amenities Available None
Roof Type Asphalt Shingle
Porch Front Porch
Lot Frontage 36.09
Parking Type Double Garage Detached
Total Parking Spaces 2
Building
Lot Description Back Lane, Back Yard
Foundation Poured Concrete
Architectural Style 2 Storey
Level or Stories Two
Structure Type Concrete,Vinyl Siding
Others
Restrictions None Known
Tax ID 82842112
Ownership Private
Read Less
GET MORE INFORMATION



