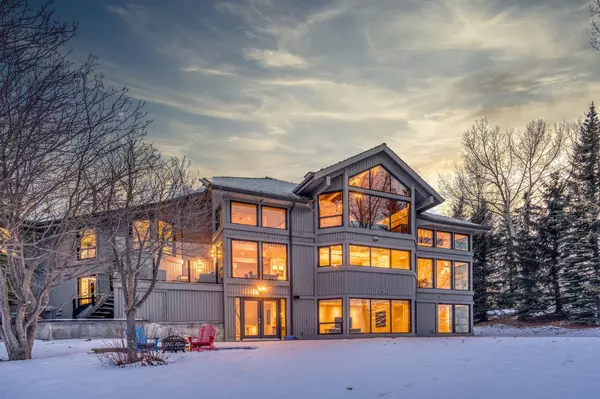For more information regarding the value of a property, please contact us for a free consultation.
82 Elbow River RD Rural Rocky View County, AB T3Z 2V2
Want to know what your home might be worth? Contact us for a FREE valuation!

Our team is ready to help you sell your home for the highest possible price ASAP
Key Details
Sold Price $2,575,000
Property Type Single Family Home
Sub Type Detached
Listing Status Sold
Purchase Type For Sale
Square Footage 5,297 sqft
Price per Sqft $486
Subdivision Elbow River Estates
MLS® Listing ID A2112646
Sold Date 04/12/24
Style 5 Level Split,Acreage with Residence
Bedrooms 4
Full Baths 4
Half Baths 1
HOA Fees $166/ann
HOA Y/N 1
Originating Board Calgary
Year Built 1984
Annual Tax Amount $9,304
Tax Year 2023
Lot Size 4.000 Acres
Acres 4.0
Property Description
Step into your exquisite country living retreat nestled in the serene community of Elbow River Estates. This stunning residence spans 7,940 sqft, offering four spacious bedrooms and 4.5 luxurious bathrooms. A meticulous renovation project, crafted by Stonewater Homes, one of Calgary's premier custom builders, has invested over $1.6 million to elevate every corner of this home.
Situated on a sprawling 4-acre property adorned with mature trees, this sanctuary provides breathtaking valley views and unparalleled privacy. As you enter, be greeted by a grand living area featuring soaring ceilings and oversized windows, bathing the space in natural light. The rich walnut flooring and meticulous millwork showcase unparalleled attention to detail.
The chef's kitchen, newly redesigned, maximizes views and functionality, boasting four ovens, a built-in Sub Zero refrigerator, a Wolf gas cooktop, and a generously sized island, perfect for entertaining.
Retreat to the primary suite, a true oasis of peace, featuring a cozy reading area with a two-sided fireplace and a spacious walk-in closet. The elegant spa-like en-suite offers a spacious shower and a standalone soaker tub for ultimate relaxation.
Each additional bedroom comes with its own en-suite and heated flooring, ensuring comfort for family and guests. This unique 5-level split home offers ample space for entertainment, including a private media room, a stunning wine room enclosed in 10mil glass, and a sauna for chilly evenings after enjoying your private ski hill.
An electronic infrastructure investment of over $35,000 provides a solid foundation for all applications, complemented by a state-of-the-art RO water system.
For horse lovers, the property includes a private 4-acre lot, while Elbow River Estates offers amenities such as tennis courts, proximity to Glencoe Golf Club, a riding ring, playground, and clubhouse. Residents also enjoy access to a rare 13-acre island on the river.
With the convenience of the new ring road, access to surrounding areas is unparalleled, with just a 45-minute drive to Canmore and a quick 20-minute commute to downtown Calgary. This property is a must-see to fully appreciate its beauty and lifestyle.
Location
Province AB
County Rocky View County
Area Cal Zone Springbank
Zoning R-RUR
Direction S
Rooms
Basement Finished, Full, Walk-Out To Grade
Interior
Interior Features Beamed Ceilings, Bookcases, No Animal Home, No Smoking Home, Sauna, Soaking Tub, Steam Room, Vaulted Ceiling(s), Walk-In Closet(s), Wet Bar
Heating In Floor, Fireplace(s), Forced Air, Natural Gas
Cooling Central Air
Flooring Hardwood, Tile
Fireplaces Number 3
Fireplaces Type Gas, Living Room, Loft, Primary Bedroom, Raised Hearth, See Through, Stone, Three-Sided, Wood Burning
Appliance Bar Fridge, Dryer, ENERGY STAR Qualified Dishwasher, ENERGY STAR Qualified Refrigerator, ENERGY STAR Qualified Washer, Garage Control(s), Gas Stove, Microwave, Oven-Built-In, Window Coverings
Laundry Main Level
Exterior
Garage Heated Garage, Oversized, Quad or More Attached
Garage Spaces 4.0
Garage Description Heated Garage, Oversized, Quad or More Attached
Fence Fenced
Community Features Golf, Park, Playground
Amenities Available None
Roof Type Cedar Shake
Porch Balcony(s), Deck
Lot Frontage 272.32
Parking Type Heated Garage, Oversized, Quad or More Attached
Total Parking Spaces 8
Building
Lot Description Fruit Trees/Shrub(s), Landscaped, Private, Rectangular Lot, Rolling Slope, Views
Foundation Poured Concrete
Sewer Septic Field, Septic Tank
Water Co-operative
Architectural Style 5 Level Split, Acreage with Residence
Level or Stories 5 Level Split
Structure Type Stone,Wood Frame,Wood Siding
Others
Restrictions None Known
Tax ID 84022366
Ownership Private
Read Less
GET MORE INFORMATION



