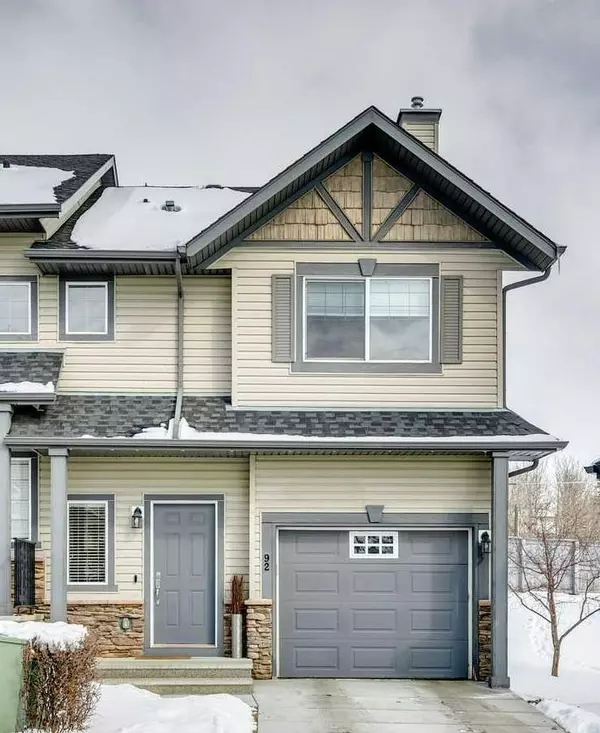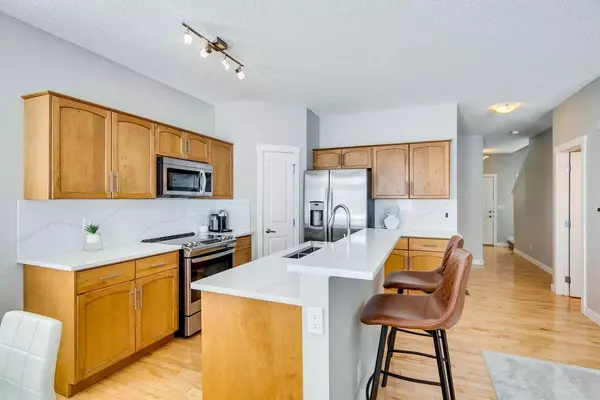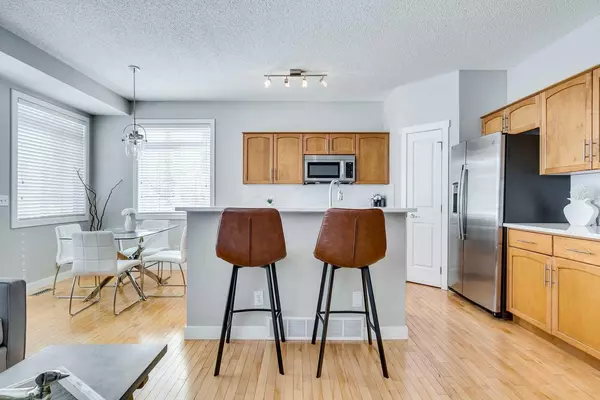For more information regarding the value of a property, please contact us for a free consultation.
92 Rockyspring GRV NW Calgary, AB T3G 0A9
Want to know what your home might be worth? Contact us for a FREE valuation!

Our team is ready to help you sell your home for the highest possible price ASAP
Key Details
Sold Price $520,000
Property Type Single Family Home
Sub Type Semi Detached (Half Duplex)
Listing Status Sold
Purchase Type For Sale
Square Footage 1,426 sqft
Price per Sqft $364
Subdivision Rocky Ridge
MLS® Listing ID A2118068
Sold Date 04/13/24
Style 2 Storey,Side by Side
Bedrooms 3
Full Baths 3
Half Baths 1
Condo Fees $394
HOA Fees $20/ann
HOA Y/N 1
Originating Board Calgary
Year Built 2006
Annual Tax Amount $2,175
Tax Year 2023
Lot Size 2,334 Sqft
Acres 0.05
Property Description
Welcome to your dream home in the desirable community of Rocky Ridge! This stunning 3-bedroom end unit is fully finished and boasts a recent top-to-bottom renovation that will leave you in awe.
As you step inside, the first thing you'll notice is the pride of ownership with hardwood floors that flow seamlessly throughout the main level, adding warmth and elegance to the space. The heart of the home is the gorgeous kitchen, featuring sleek quartz countertops that continue up the wall to create a beautiful and elegant backsplash with newer stainless steel appliances. Upstairs, you'll find three spacious bedrooms, including a luxurious primary suite with its own private ensuite. No more waiting in line for the shower—this home has a total of three full bathrooms, plus a convenient half bath on the main floor for guests. The attention to detail is evident in every corner, from the newer plush carpeting to the freshly painted walls that exude a sense of freshness and modernity. The recent basement development adds an extra living space for entertaining or family nights and is complete with a 3 piece bathroom. Parking is a breeze with your very own single-car garage, ensuring your vehicle stays protected from the elements year-round. But what truly sets this home apart is the meticulous care it has received. It's not just a house; it's a haven where every detail has been thoughtfully curated to create a space you'll love coming home to! For more details, and to view our 360 Virtual tour, click the links below.
Location
Province AB
County Calgary
Area Cal Zone Nw
Zoning R-C2
Direction SW
Rooms
Basement Finished, Full
Interior
Interior Features High Ceilings, Kitchen Island, Vinyl Windows
Heating Forced Air, Natural Gas
Cooling None
Flooring Carpet, Hardwood
Appliance Dishwasher, Dryer, Garage Control(s), Microwave Hood Fan, Refrigerator, Stove(s), Washer, Window Coverings
Laundry In Basement
Exterior
Garage Single Garage Attached
Garage Spaces 1.0
Garage Description Single Garage Attached
Fence None
Community Features Clubhouse, Park, Playground, Schools Nearby, Shopping Nearby, Sidewalks, Street Lights, Walking/Bike Paths
Amenities Available None
Roof Type Asphalt
Porch Deck
Lot Frontage 20.57
Total Parking Spaces 2
Building
Lot Description Landscaped
Foundation Poured Concrete
Architectural Style 2 Storey, Side by Side
Level or Stories Two
Structure Type Vinyl Siding,Wood Frame
Others
HOA Fee Include Common Area Maintenance,Maintenance Grounds,Parking,Reserve Fund Contributions,Snow Removal,Trash
Restrictions None Known,Pets Allowed
Tax ID 82801893
Ownership Private
Pets Description Cats OK, Dogs OK
Read Less
GET MORE INFORMATION



