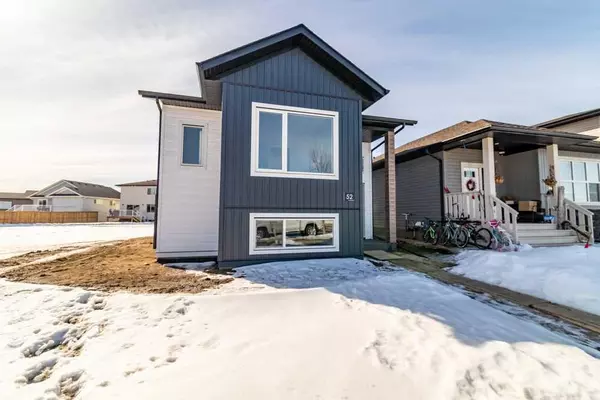For more information regarding the value of a property, please contact us for a free consultation.
52 Oxford BLVD Penhold, AB T0M 1R0
Want to know what your home might be worth? Contact us for a FREE valuation!

Our team is ready to help you sell your home for the highest possible price ASAP
Key Details
Sold Price $344,900
Property Type Single Family Home
Sub Type Detached
Listing Status Sold
Purchase Type For Sale
Square Footage 937 sqft
Price per Sqft $368
Subdivision Oxford Landing
MLS® Listing ID A2103667
Sold Date 04/16/24
Style Bi-Level
Bedrooms 2
Full Baths 1
Originating Board Central Alberta
Year Built 2024
Tax Year 2024
Lot Size 3,780 Sqft
Acres 0.09
Property Description
This brand new bi-level plan is presented by Falcon Homes. Large foyer greets you as you enter this home. 9 foot ceilings and massive windows allowing lots of natural light from the southern exposure making this home feel large. Gorgeous kitchen cabinetry completed with quartz countertops, full tile backsplash and stainless steel appliances. Sit up island with open concept plan to living room. Access to the completed deck for summer bbq’s. Two ample sized bedrooms including a primary bedroom with walk in closet and a 4 piece bath with designer tiled surround. Vinyl plank flooring throughout main living areas for easy clean ups. Downstairs is open and awaiting your own design.
Location
Province AB
County Red Deer County
Zoning R1B
Direction N
Rooms
Basement Full, Unfinished
Interior
Interior Features Kitchen Island, Quartz Counters, Walk-In Closet(s)
Heating Forced Air, Natural Gas
Cooling None
Flooring Carpet, Vinyl Plank
Appliance Dishwasher, Electric Stove, Microwave, Refrigerator
Laundry In Basement
Exterior
Garage Off Street
Garage Description Off Street
Fence None
Community Features Sidewalks, Street Lights
Roof Type Asphalt Shingle
Porch Deck
Lot Frontage 31.0
Parking Type Off Street
Total Parking Spaces 2
Building
Lot Description Back Lane, Back Yard
Foundation Poured Concrete
Sewer Public Sewer
Water Public
Architectural Style Bi-Level
Level or Stories Bi-Level
Structure Type Concrete,Vinyl Siding,Wood Frame
New Construction 1
Others
Restrictions None Known
Tax ID 83857052
Ownership Private
Read Less
GET MORE INFORMATION



