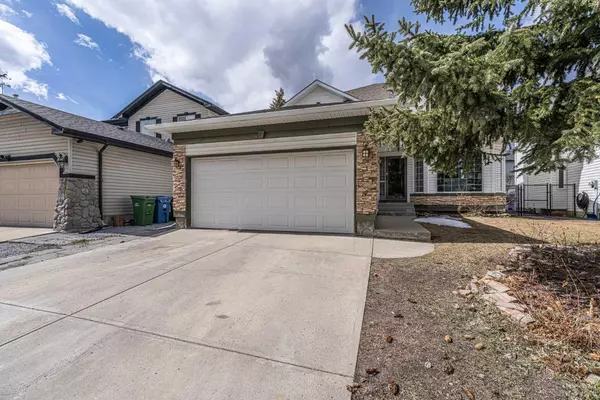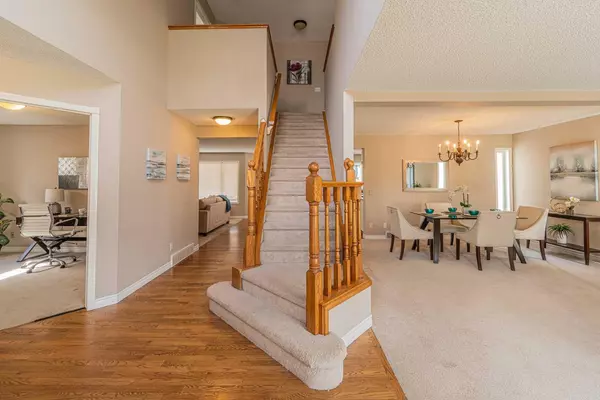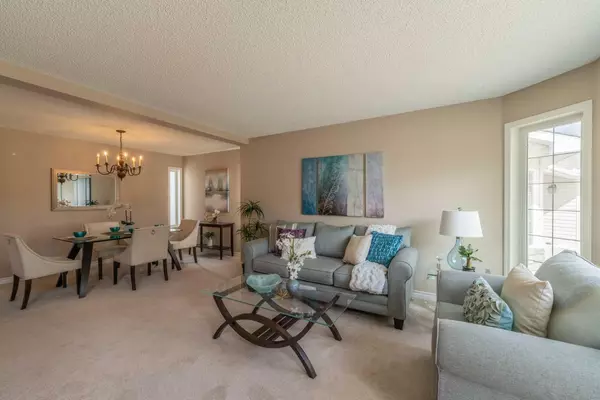For more information regarding the value of a property, please contact us for a free consultation.
22 Rocky Ridge DR NW Calgary, AB T3G 4E3
Want to know what your home might be worth? Contact us for a FREE valuation!

Our team is ready to help you sell your home for the highest possible price ASAP
Key Details
Sold Price $740,000
Property Type Single Family Home
Sub Type Detached
Listing Status Sold
Purchase Type For Sale
Square Footage 2,266 sqft
Price per Sqft $326
Subdivision Rocky Ridge
MLS® Listing ID A2122716
Sold Date 04/16/24
Style 2 Storey
Bedrooms 4
Full Baths 2
Half Baths 2
HOA Fees $21/ann
HOA Y/N 1
Originating Board Calgary
Year Built 1997
Annual Tax Amount $4,616
Tax Year 2023
Lot Size 4,833 Sqft
Acres 0.11
Property Description
Firm sold waiting for deposit. Check out the virtual tour. Great location, layout and space for under $700K!! Backing on the municipal reserve with walking path, in the beautiful neighborhood of Rocky Ridge, this magnificent house is located on the quiet end of Rocky Ridge Drive. Almost 3300 SQ ft of finished living space, this lovely 2 storey home has a lot to offer. The main floor has a high open foyer and large windows and lots of natural sunlight. There is a U-shaped kitchen with a central island, nook with bay windows and a door to the huge deck, formal dinning room, spacious living room with bay windows, family room with a gas fireplace and built-in speakers, laundry and a good-sized office. Which can be your 4 th bedroom. The upper level offers a massive master bedroom with a nice retreat area for you to enjoy the back green space view. The 5 pc en-suite bathroom with marble shower and counters and a spacious walk in closet finish the primary bedroom suite. Upper level there are 2 other good- sized bedrooms plus a full bath with a skylight. The uniquely developed basement is perfect entertainment space for whole family offering a board games area, built in entertainment center, pool table area, wet bar with fridge and two piece bathroom as well as a library area makes this house outstanding. The backyard is fully landscaped with large patio deck that exits to a green belt and walking path. This wonderful home is literally minutes walk away from park, nature paths and a green belt nearby. Close to all major amenities, shopping, restaurants, schools, major routes and the Shane home YMCA. Rocky Ride Royal Oak association facilities include ice rink, basketball, soccer, and a lot more evens , training classes etc. Easy access to LRT station, Downtown, Airport and Banff National Park. Perfect for anyone looking to settle down in Calgary. Designated public schools are Robert Thirsk High School offering AP program for grade 10-12 , William D. Pratt School for grade 5-9 and Royal Oak school for K to 4. Family room carpet under the rug has some stains.
Location
Province AB
County Calgary
Area Cal Zone Nw
Zoning R-C1
Direction SE
Rooms
Basement Finished, Full
Interior
Interior Features Bar, Built-in Features, Closet Organizers, Pantry, Skylight(s), Vinyl Windows, Wet Bar
Heating Forced Air, Natural Gas
Cooling None
Flooring Carpet, Ceramic Tile, Hardwood
Fireplaces Number 1
Fireplaces Type Gas, Masonry
Appliance Dishwasher, Dryer, Electric Range, Garage Control(s), Range Hood, Refrigerator, Washer, Window Coverings
Laundry Laundry Room, Main Level
Exterior
Garage Double Garage Attached
Garage Spaces 2.0
Garage Description Double Garage Attached
Fence Fenced
Community Features Clubhouse, Park, Playground, Pool, Schools Nearby, Shopping Nearby, Sidewalks, Street Lights, Walking/Bike Paths
Amenities Available Clubhouse
Roof Type Asphalt Shingle
Porch Deck
Lot Frontage 42.0
Exposure NW,SE,SW
Total Parking Spaces 4
Building
Lot Description Back Yard, Backs on to Park/Green Space, City Lot, Cleared, Close to Clubhouse, Lawn, Greenbelt, Landscaped, Street Lighting, Rectangular Lot, Views
Foundation Poured Concrete
Architectural Style 2 Storey
Level or Stories Two
Structure Type Concrete,Vinyl Siding,Wood Frame
Others
Restrictions None Known
Tax ID 82990122
Ownership Private
Read Less
GET MORE INFORMATION



