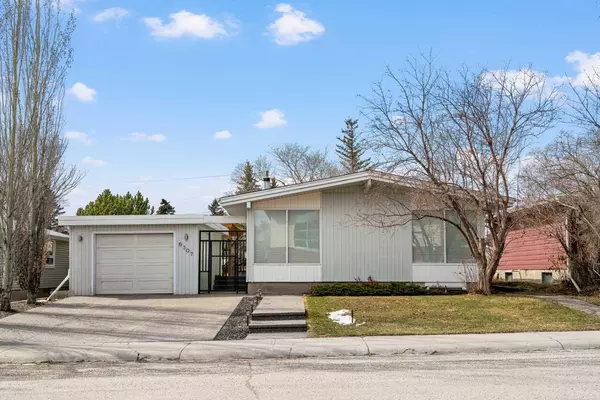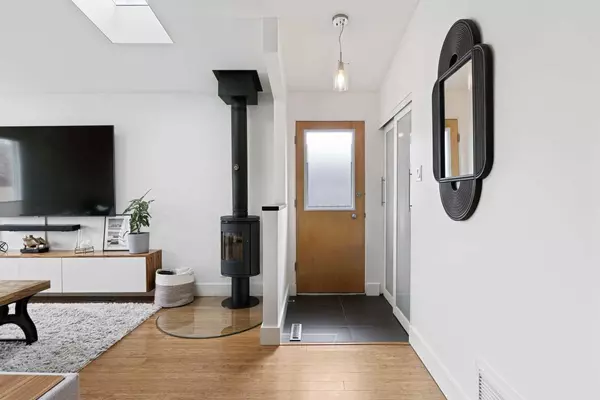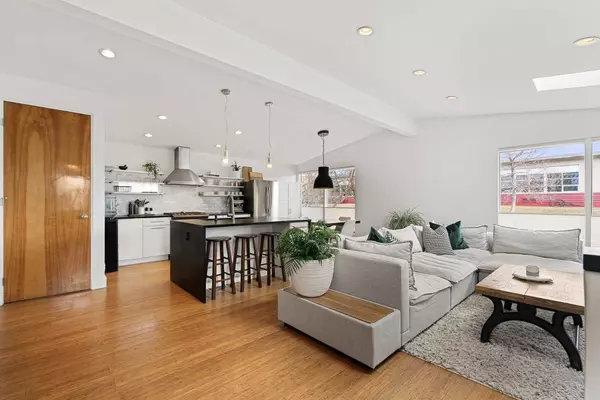For more information regarding the value of a property, please contact us for a free consultation.
6307 Larkspur WAY SW Calgary, AB T3E 5P9
Want to know what your home might be worth? Contact us for a FREE valuation!

Our team is ready to help you sell your home for the highest possible price ASAP
Key Details
Sold Price $959,900
Property Type Single Family Home
Sub Type Detached
Listing Status Sold
Purchase Type For Sale
Square Footage 1,170 sqft
Price per Sqft $820
Subdivision North Glenmore Park
MLS® Listing ID A2119973
Sold Date 04/16/24
Style Bungalow
Bedrooms 4
Full Baths 3
Originating Board Calgary
Year Built 1961
Annual Tax Amount $5,178
Tax Year 2023
Lot Size 5,812 Sqft
Acres 0.13
Property Description
Welcome to 6307 Larkspur Way SW. Discover the epitome of contemporary living in this fully air-conditioned mid-century haven, nestled on a tranquil street with a private west-facing backyard. Embraced by one of the city's most esteemed neighborhoods, this residence exudes charm and timeless appeal. Upon entering, be captivated by the seamless open-concept layout, accentuated by bamboo flooring, vaulted ceilings, and abundant natural light streaming through skylights and expansive windows. The ambiance is further enhanced by the cozy cabin-esque fireplace and Hunter Douglas blinds. Step into the heart of the home that boasts a sleek and minimalist kitchen that includes a gas range, floating shelves, stainless steel appliances, PaperStone counters with a waterfall island, elegant marble tile backsplash, and a convenient sliding door pantry. Down the hall, you’ll discover the substantial primary bedroom, complete with a modern 3-piece ensuite bathroom and a walk-through closet, easily convertible into an additional bedroom if desired. A well-appointed additional bedroom and full bathroom on the main level offer comfort and convenience for family and visitors. On the lower level, endless possibilities await in the expansive recreation room, ideal for cozy family movie nights. Enjoy the corner dry bar, complete with a fridge, or utilize the versatile flex space as a home office, games area, or gym. Indulge in the 3-piece bath featuring a steam shower, before retiring to the spacious guest bedroom. Outside features an inviting outdoor dining space adorned with a new pergola and gas line for barbecue and fireplace, surrounded by a new exposed aggregate patio that includes a double car driveway. The insulated garage boasts brand-new epoxy chip coat flooring and a rolling door at the back, creating a seamless indoor/outdoor experience. With over 2,200 square feet of wonderfully designed living space, this home offers the perfect blend of luxury and functionality, allowing you to move in and savor the summer months effortlessly. Enjoy the convenience of walking distance to Lakeview Plaza amenities, Earl Grey Golf Course, North Glenmore Park, and Weaselhead Flats.
Location
Province AB
County Calgary
Area Cal Zone W
Zoning R-C1
Direction E
Rooms
Basement Finished, Full
Interior
Interior Features Built-in Features, Dry Bar, High Ceilings, Kitchen Island, Laminate Counters, Open Floorplan, Pantry, Recessed Lighting, Skylight(s), Soaking Tub, Walk-In Closet(s)
Heating Forced Air, Natural Gas
Cooling Central Air
Flooring Carpet, Ceramic Tile, Hardwood
Fireplaces Number 1
Fireplaces Type Wood Burning
Appliance Bar Fridge, Central Air Conditioner, Dishwasher, Dryer, Gas Stove, Microwave, Range Hood, Refrigerator, Washer, Window Coverings
Laundry Laundry Room
Exterior
Garage Single Garage Detached
Garage Spaces 1.0
Garage Description Single Garage Detached
Fence Fenced
Community Features Golf, Park, Playground, Schools Nearby, Sidewalks, Walking/Bike Paths
Roof Type Asphalt Shingle
Porch Patio
Lot Frontage 58.37
Total Parking Spaces 3
Building
Lot Description Back Lane, Back Yard, Garden, Private, Rectangular Lot
Foundation Poured Concrete
Architectural Style Bungalow
Level or Stories One
Structure Type Vinyl Siding
Others
Restrictions None Known
Tax ID 82870426
Ownership Private
Read Less
GET MORE INFORMATION



