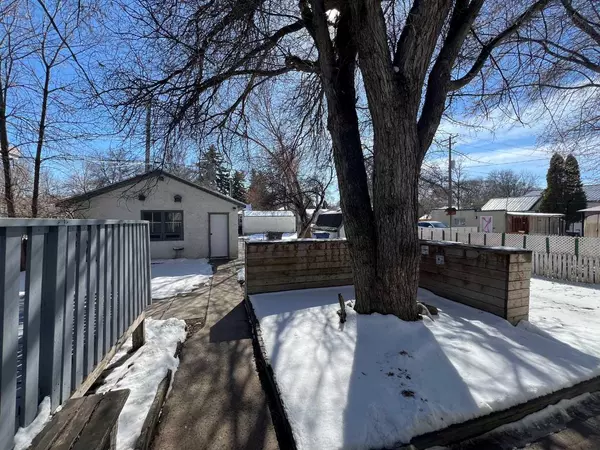For more information regarding the value of a property, please contact us for a free consultation.
11 3 ST NW Medicine Hat, AB T1A 6K4
Want to know what your home might be worth? Contact us for a FREE valuation!

Our team is ready to help you sell your home for the highest possible price ASAP
Key Details
Sold Price $190,000
Property Type Single Family Home
Sub Type Detached
Listing Status Sold
Purchase Type For Sale
Square Footage 757 sqft
Price per Sqft $250
Subdivision Riverside
MLS® Listing ID A2118105
Sold Date 04/16/24
Style Bungalow
Bedrooms 3
Full Baths 1
Originating Board Medicine Hat
Year Built 1947
Annual Tax Amount $1,733
Tax Year 2023
Lot Size 6,000 Sqft
Acres 0.14
Property Description
Renovated riverside bungalow with double detached garage. This 3 bedroom home has been renovated with new vinyl plank flooring on the main floor, new trim and fresh paint throughout. The kitchen offers a full appliance package, new counter tops, fresh painted cabinets, double corner windows and a skylight providing a bright workspace. There is a garden door leading to a large deck overlooking the parklike backyard. Bathroom is neat and clean with new tub surround and new pedestal sink. Downstairs has is developed with a large rec room area, the largest bedroom and laundry room. Shingles on the home and garage are brand new. The double (20X24) garage has workbench and home is located on a full size lot. There is also parking beside the garage for boat or RV if needed plus off street parking at the front of the home.
Take the virtual tour 24/hours a day. Ready for immediate occupancy.
Location
Province AB
County Medicine Hat
Zoning R-LD
Direction N
Rooms
Basement Full, Partially Finished
Interior
Interior Features Skylight(s)
Heating Forced Air
Cooling Central Air
Flooring Vinyl Plank
Appliance Central Air Conditioner, Dishwasher, Microwave Hood Fan, Refrigerator, Stove(s)
Laundry In Basement
Exterior
Garage Double Garage Detached
Garage Spaces 2.0
Garage Description Double Garage Detached
Fence Fenced
Community Features Shopping Nearby
Roof Type Asphalt Shingle
Porch Deck
Lot Frontage 50.0
Parking Type Double Garage Detached
Total Parking Spaces 4
Building
Lot Description Back Lane, Treed
Foundation Poured Concrete
Architectural Style Bungalow
Level or Stories One
Structure Type Stucco
Others
Restrictions None Known
Tax ID 83508529
Ownership Private
Read Less
GET MORE INFORMATION



