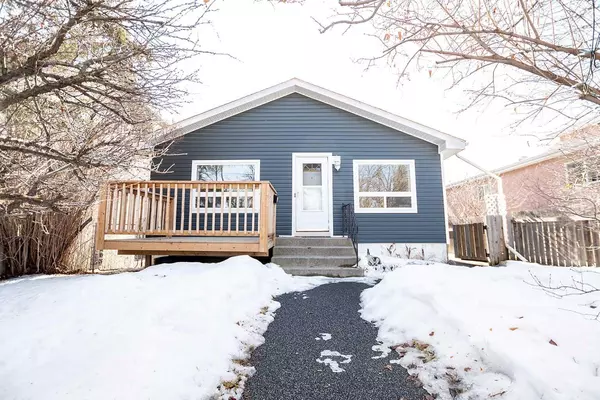For more information regarding the value of a property, please contact us for a free consultation.
4531 47 ST Red Deer, AB T4N 1P7
Want to know what your home might be worth? Contact us for a FREE valuation!

Our team is ready to help you sell your home for the highest possible price ASAP
Key Details
Sold Price $299,900
Property Type Single Family Home
Sub Type Detached
Listing Status Sold
Purchase Type For Sale
Square Footage 1,252 sqft
Price per Sqft $239
Subdivision Parkvale
MLS® Listing ID A2114864
Sold Date 04/16/24
Style Bungalow
Bedrooms 4
Full Baths 2
Half Baths 1
Originating Board Central Alberta
Year Built 1965
Annual Tax Amount $2,573
Tax Year 2023
Lot Size 4,793 Sqft
Acres 0.11
Property Description
Charming bungalow in the desirable neighbourhood of Parkvale situated on a no-exit road with Coronation Park just steps away. This property provides easy access to amenities such as shopping, Red Deer Recreation Centre, pool, tennis courts, shopping, restaurants and schools. This home features 4 bedrooms (one bedroom without a closet) and 3 bathrooms. On the main level you will find a spacious livingroom, a bright kitchen, 2 bedrooms with the primary bedroom featuring a large walk-in closet with organizers, 5 piece bathroom, main floor laundry and a boot room. There is another living space off the boot room that would be perfect for extra storage. Downstairs is another kitchen, 2 more bedrooms, a 4 piece bathroom plus a 2 piece bathroom and a large kitchen/ dining/ living room and laundry room. Separate side entry makes this ideal for privacy. Throughout the years there have been some upgrades in this home including some vinyl windows, vinyl plank flooring, main bathroom and siding. Outside you will find a deck off the back, a storage shed and a 22' X 28' detached heated garage. The fence could be brought back to the property line if one wanted more space in the south-facing back yard. If you are a handy person who can paint, replace some of the flooring and do some repairs to bring this home back to the gem it is, this home may be for you! The seller will supply the existing 2021 RPR.
Location
Province AB
County Red Deer
Zoning R1
Direction N
Rooms
Basement Separate/Exterior Entry, Finished, Full, Suite
Interior
Interior Features Double Vanity, Separate Entrance, Walk-In Closet(s)
Heating Forced Air, Natural Gas
Cooling None
Flooring Carpet, Tile, Vinyl
Appliance Dishwasher, Electric Stove, Garage Control(s), Refrigerator, Washer/Dryer, Window Coverings
Laundry Lower Level, Main Level, Multiple Locations
Exterior
Garage Alley Access, Double Garage Detached, Garage Door Opener, Heated Garage, Oversized
Garage Spaces 2.0
Garage Description Alley Access, Double Garage Detached, Garage Door Opener, Heated Garage, Oversized
Fence Fenced
Community Features None, Park, Playground, Pool, Schools Nearby, Sidewalks, Street Lights, Tennis Court(s)
Roof Type Asphalt Shingle
Porch Deck, Front Porch
Lot Frontage 38.0
Parking Type Alley Access, Double Garage Detached, Garage Door Opener, Heated Garage, Oversized
Total Parking Spaces 4
Building
Lot Description Back Lane, Back Yard, Interior Lot, Landscaped, Many Trees, Treed
Foundation Block
Architectural Style Bungalow
Level or Stories One
Structure Type Vinyl Siding,Wood Frame
Others
Restrictions None Known
Tax ID 83317258
Ownership Private
Read Less
GET MORE INFORMATION



