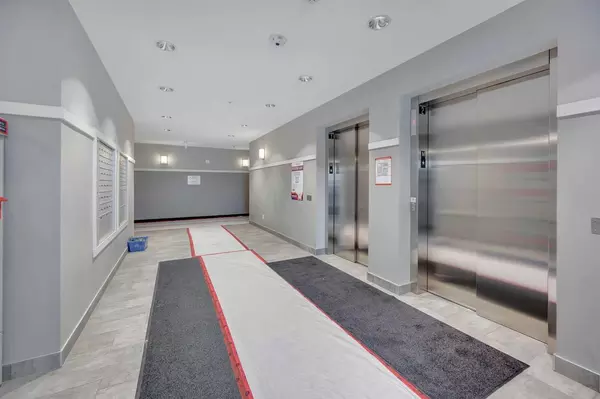For more information regarding the value of a property, please contact us for a free consultation.
370 Harvest Hills Common NE #304 Calgary, AB T3K2M8
Want to know what your home might be worth? Contact us for a FREE valuation!

Our team is ready to help you sell your home for the highest possible price ASAP
Key Details
Sold Price $300,000
Property Type Condo
Sub Type Apartment
Listing Status Sold
Purchase Type For Sale
Square Footage 571 sqft
Price per Sqft $525
Subdivision Harvest Hills
MLS® Listing ID A2118677
Sold Date 04/16/24
Style Apartment
Bedrooms 1
Full Baths 1
Condo Fees $342/mo
HOA Fees $10/ann
HOA Y/N 1
Originating Board Calgary
Year Built 2019
Annual Tax Amount $1,294
Tax Year 2023
Property Description
1 BEDROOM | 1 BATHROOM | TITLED PARKING | STAINLESS STEEL APPLIANCES | UNBEATABLE VALUE | TIMELESS DESIGN | Welcome to The Rise in Harvest Hills. This modern & bright 1 Bedroom & 1 Bathroom condo wows in this amenity-filled family-friendly community and boasts an impressive tone from arrival. Arrive home to the superb curb appeal & you will be wowed by the immense appeal of having every amenity within walking distance and quick access to Stoney & Deerfoot that will take you anywhere in the city. With no detail or amenity overlooked, this open floor plan condo features 9-foot ceilings throughout the kitchen, a sophisticated dining area, a living room, an oversized well-appointed bedroom, 1 full bath, and a laundry room. Only the finest materials were utilized to create design touches, including stainless steel appliances, quartz countertops, and lots of cabinet storage; seamless entertaining flourishes here with the bright & open kitchen, dining & living room flooded with natural light. Everything is remembered in this condo with a well-sized private West-facing balcony, in-suite storage, and two titled parking spots. It is close to gyms, a dog park, transit, trendy restaurants, shops, grocery, and walking paths.
Location
Province AB
County Calgary
Area Cal Zone N
Zoning M-1
Direction E
Interior
Interior Features Elevator, No Animal Home, No Smoking Home, Open Floorplan, Quartz Counters
Heating Baseboard
Cooling None
Flooring Carpet, Laminate
Appliance Dishwasher, Electric Stove, Microwave Hood Fan, Refrigerator, Washer/Dryer, Window Coverings
Laundry In Unit
Exterior
Garage Outside, Stall
Garage Description Outside, Stall
Community Features Playground, Schools Nearby, Shopping Nearby, Sidewalks, Street Lights, Walking/Bike Paths
Amenities Available Elevator(s), Laundry, Parking, Visitor Parking
Roof Type Asphalt Shingle
Porch Patio
Exposure E
Total Parking Spaces 2
Building
Story 4
Architectural Style Apartment
Level or Stories Single Level Unit
Structure Type Vinyl Siding,Wood Frame
Others
HOA Fee Include Common Area Maintenance,Gas,Heat,Insurance,Professional Management,Reserve Fund Contributions,Sewer,Snow Removal,Trash,Water
Restrictions Board Approval
Tax ID 82832253
Ownership Private
Pets Description Restrictions
Read Less
GET MORE INFORMATION



