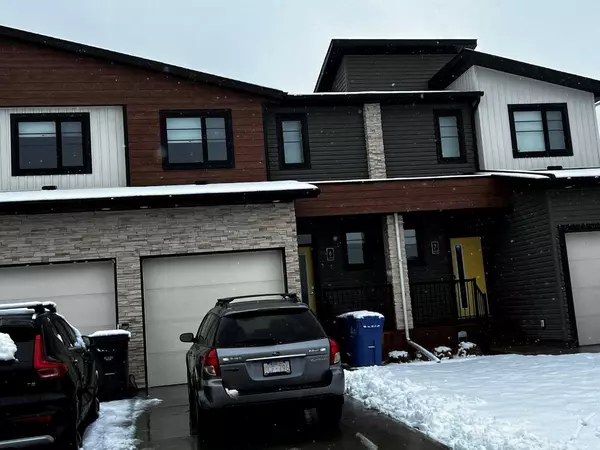For more information regarding the value of a property, please contact us for a free consultation.
498 Highlands BLVD W #6 Lethbridge, AB T1J5k5
Want to know what your home might be worth? Contact us for a FREE valuation!

Our team is ready to help you sell your home for the highest possible price ASAP
Key Details
Sold Price $337,500
Property Type Townhouse
Sub Type Row/Townhouse
Listing Status Sold
Purchase Type For Sale
Square Footage 1,052 sqft
Price per Sqft $320
Subdivision West Highlands
MLS® Listing ID A2119465
Sold Date 04/17/24
Style 2 Storey
Bedrooms 2
Full Baths 3
Half Baths 1
Condo Fees $180
Originating Board Lethbridge and District
Year Built 2017
Annual Tax Amount $3,081
Tax Year 2023
Property Description
FULLY DEVELOPED BACKING ONTO PARK. Why settle for 3 small bedrooms when you can have 2 Master Suites each with there own ensuite and walk in Closet. This upgraded unit has lots to offer. Electric fireplace and floating shelves in the living area, fully developed basement complete with Wet Bar and TV room with built -in speakers. Basement family room could also be used as a 3rd bedroom with its own full bathroom. Convenience of Laundry upstairs as well. Outside you will love the over-sized patio over-looking the park complete with privacy walls. Concerned about parking? This unit actually has one of the longer driveways in the complex and may accommodate 2 vehicles on the driveway plus that extra space in the garage. Prime location backing onto Park. Walking distance to bus stop, grocery stores, banks, restaurants, and many more amenities. Price includes all major appliances, blinds, central Air, Fireplace, wet bar, built-in speakers. Call your favorite realtor today.
Location
Province AB
County Lethbridge
Zoning R75
Direction S
Rooms
Basement Finished, Full
Interior
Interior Features Kitchen Island, Quartz Counters, Vinyl Windows, Walk-In Closet(s), Wet Bar
Heating Forced Air
Cooling Central Air
Flooring Carpet, Laminate, Vinyl
Fireplaces Number 1
Fireplaces Type Electric
Appliance Built-In Oven, Central Air Conditioner, Dishwasher, Electric Cooktop, Range Hood, Refrigerator, Washer/Dryer, Window Coverings
Laundry Upper Level
Exterior
Garage Single Garage Attached
Garage Spaces 1.0
Garage Description Single Garage Attached
Fence Partial
Community Features Park, Playground, Schools Nearby, Shopping Nearby, Walking/Bike Paths
Amenities Available Snow Removal
Roof Type Asphalt Shingle
Porch Patio
Parking Type Single Garage Attached
Total Parking Spaces 2
Building
Lot Description Backs on to Park/Green Space, No Neighbours Behind, Landscaped
Foundation Poured Concrete
Architectural Style 2 Storey
Level or Stories Two
Structure Type Concrete,Vinyl Siding
Others
HOA Fee Include Common Area Maintenance,Insurance,Professional Management,Snow Removal
Restrictions Pet Restrictions or Board approval Required
Tax ID 83378721
Ownership Registered Interest
Pets Description Restrictions, Yes
Read Less
GET MORE INFORMATION



