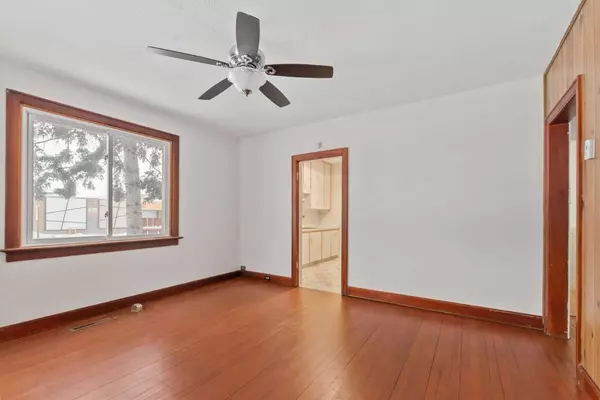For more information regarding the value of a property, please contact us for a free consultation.
4644 45 ST Red Deer, AB T4N 1K4
Want to know what your home might be worth? Contact us for a FREE valuation!

Our team is ready to help you sell your home for the highest possible price ASAP
Key Details
Sold Price $235,000
Property Type Single Family Home
Sub Type Detached
Listing Status Sold
Purchase Type For Sale
Square Footage 794 sqft
Price per Sqft $295
Subdivision Parkvale
MLS® Listing ID A2112689
Sold Date 04/17/24
Style Bungalow
Bedrooms 2
Full Baths 1
Originating Board Central Alberta
Year Built 1939
Annual Tax Amount $2,049
Tax Year 2023
Lot Size 6,388 Sqft
Acres 0.15
Property Description
Situated in the picturesque Parkvale neighbourhood of Red Deer, nestled among mature trees sits this 794 sf/ 2 bedroom bungalow with a white picket fence in front! Entering the front door to the bright living area you will notice the original refinished hardwood flooring with newly painted walls and ceilings. There are 2 good-sized bedrooms off to the right with a refurbished central bathroom featuring a walk-in bathtub and shower. The galley-style kitchen walks through to second spacious country kitchen/ dining room featuring an additional nostalgic wood/coal-burning cast iron cooking range. The 3 piece laundry set is downstairs to the partially finished basement where you will also find a nicely finished den/ office/ storage room with new flooring. Many recent improvements include a high-efficiency furnace, newer windows and a long-life rated aluminum roof. In back is a nice-sized rear deck, an oversized single detached garage and a large garden shed for additional storage. There's also plenty of parking and a nicely landscaped fenced yard.
Location
Province AB
County Red Deer
Zoning R1
Direction S
Rooms
Basement Full, Partially Finished
Interior
Interior Features Ceiling Fan(s), Laminate Counters, Storage, Vinyl Windows
Heating High Efficiency, Forced Air, Natural Gas
Cooling None
Flooring Hardwood, Vinyl
Fireplaces Number 1
Fireplaces Type Dining Room, Free Standing, Wood Burning Stove
Appliance Dryer, Freezer, Refrigerator, Stove(s), Washer
Laundry In Basement
Exterior
Garage Alley Access, Garage Faces Rear, Oversized, Parking Pad, Single Garage Detached
Garage Spaces 1.0
Garage Description Alley Access, Garage Faces Rear, Oversized, Parking Pad, Single Garage Detached
Fence Partial
Community Features Park, Playground, Pool, Shopping Nearby, Tennis Court(s)
Roof Type Metal,See Remarks
Porch Deck
Lot Frontage 50.0
Parking Type Alley Access, Garage Faces Rear, Oversized, Parking Pad, Single Garage Detached
Total Parking Spaces 3
Building
Lot Description Back Lane, Landscaped, Rectangular Lot
Foundation Poured Concrete
Architectural Style Bungalow
Level or Stories One
Structure Type Stucco,Wood Frame
Others
Restrictions None Known
Tax ID 83317111
Ownership Private
Read Less
GET MORE INFORMATION



