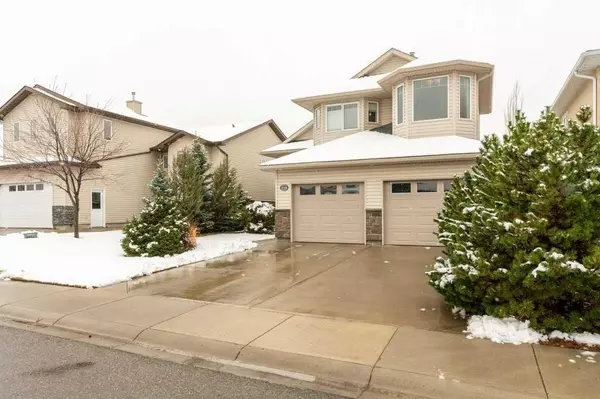For more information regarding the value of a property, please contact us for a free consultation.
114 Riverwood MNR W Lethbridge, AB T1K 7X4
Want to know what your home might be worth? Contact us for a FREE valuation!

Our team is ready to help you sell your home for the highest possible price ASAP
Key Details
Sold Price $481,500
Property Type Single Family Home
Sub Type Detached
Listing Status Sold
Purchase Type For Sale
Square Footage 1,292 sqft
Price per Sqft $372
Subdivision Riverstone
MLS® Listing ID A2120470
Sold Date 04/17/24
Style Bi-Level
Bedrooms 4
Full Baths 3
Originating Board Lethbridge and District
Year Built 2004
Annual Tax Amount $4,283
Tax Year 2023
Lot Size 5,808 Sqft
Acres 0.13
Property Description
Beautiful Riverstone Home in a cul-de-sac and backing onto St. Patrick's Elementary School playground. Popular open concept floor plan with kitchen, dining and living room on main floor as well as a main floor bedroom and laundry. The Primary Suite is private and above the garage with a generous walk in closet, ensuite with separate shower and jetted tub. The basement is fully developed with 2 additional bedrooms and a full bath, plus a family room with fireplace. Perfect location also close to the U of L.
Location
Province AB
County Lethbridge
Zoning R-L
Direction N
Rooms
Basement Finished, Full
Interior
Interior Features Central Vacuum, Jetted Tub
Heating Forced Air
Cooling Central Air
Flooring Carpet, Ceramic Tile, Laminate
Fireplaces Number 1
Fireplaces Type Family Room, Gas
Appliance Central Air Conditioner, Dishwasher, Microwave, Oven-Built-In, Range Hood, Refrigerator, Stove(s), Washer/Dryer
Laundry Main Level
Exterior
Garage Double Garage Attached
Garage Spaces 2.0
Garage Description Double Garage Attached
Fence Fenced
Community Features Park, Playground, Schools Nearby, Walking/Bike Paths
Roof Type Asphalt
Porch Deck
Lot Frontage 48.0
Parking Type Double Garage Attached
Total Parking Spaces 4
Building
Lot Description Dog Run Fenced In, Landscaped
Foundation Poured Concrete
Architectural Style Bi-Level
Level or Stories Bi-Level
Structure Type Wood Frame
Others
Restrictions None Known
Tax ID 83399627
Ownership Equitable Interest
Read Less
GET MORE INFORMATION



