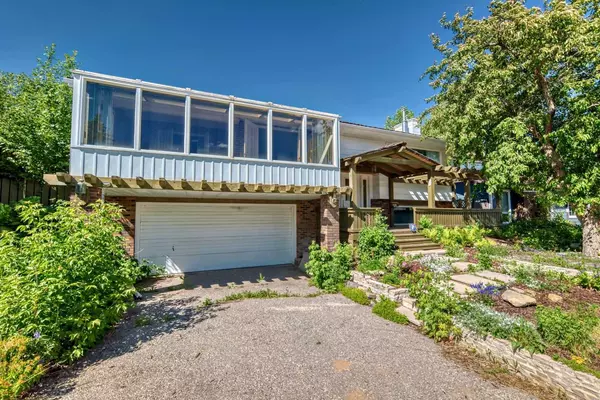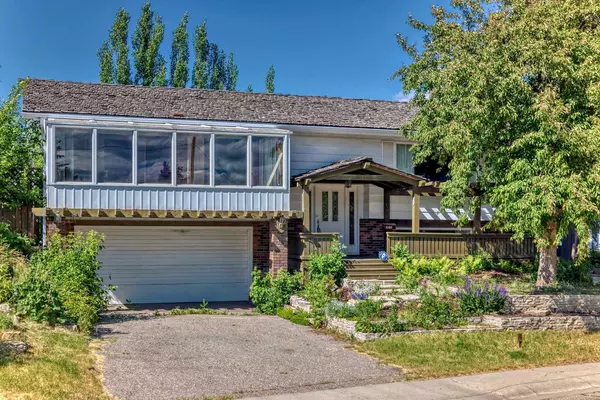For more information regarding the value of a property, please contact us for a free consultation.
128 Cantree PL SW Calgary, AB T2W 2K2
Want to know what your home might be worth? Contact us for a FREE valuation!

Our team is ready to help you sell your home for the highest possible price ASAP
Key Details
Sold Price $610,000
Property Type Single Family Home
Sub Type Detached
Listing Status Sold
Purchase Type For Sale
Square Footage 1,551 sqft
Price per Sqft $393
Subdivision Canyon Meadows
MLS® Listing ID A2117542
Sold Date 07/08/24
Style Bi-Level
Bedrooms 3
Full Baths 2
Half Baths 1
Originating Board Calgary
Year Built 1974
Annual Tax Amount $3,460
Tax Year 2023
Lot Size 6,652 Sqft
Acres 0.15
Property Description
Discover the ideal blend of charm and potential in this spacious bi-level home, located in the desirable community of Canyon Meadows. Boasting a prime elevated position, this residence offers a serene retreat with a large front porch, perfect for unwinding outdoors.
Inside, pride of ownership is evident throughout. The main level features a welcoming living room with a cozy fireplace, ideal for relaxing evenings. The adjacent dining area is ideal for hosting gatherings, and the kitchen, complete with ample storage space, is ready to accommodate your culinary adventures.
The main level also includes two bedrooms, with the primary suite offering a private 3-piece ensuite for added comfort. A large sunroom enhances the living space, providing a bright and inviting atmosphere.
The fully developed basement adds versatility to the home, with a third bedroom, a huge recreational room, and ample storage space. Outside, the backyard is generously sized, offering endless possibilities for outdoor enjoyment.
Complete with a double attached garage, this property presents a fantastic opportunity to personalize and transform it into your dream home. Don't miss your chance to make this home your own, where comfort, privacy, and potential await. Schedule your viewing today and envision your future in Canyon Meadows.
Location
Province AB
County Calgary
Area Cal Zone S
Zoning R-C1
Direction E
Rooms
Other Rooms 1
Basement Finished, Full
Interior
Interior Features See Remarks
Heating Forced Air
Cooling None
Flooring Carpet, Ceramic Tile, Hardwood, Linoleum
Fireplaces Number 1
Fireplaces Type Gas
Appliance Refrigerator, See Remarks, Stove(s), Washer/Dryer, Window Coverings
Laundry In Basement
Exterior
Garage Double Garage Attached
Garage Spaces 2.0
Garage Description Double Garage Attached
Fence Fenced
Community Features Park, Playground, Schools Nearby, Shopping Nearby, Sidewalks, Street Lights, Walking/Bike Paths
Roof Type Asphalt,Cedar Shake
Porch Deck, Glass Enclosed
Lot Frontage 114.84
Total Parking Spaces 2
Building
Lot Description Other
Foundation Poured Concrete
Architectural Style Bi-Level
Level or Stories Bi-Level
Structure Type Wood Frame
Others
Restrictions None Known
Tax ID 82788156
Ownership Probate
Read Less
GET MORE INFORMATION



