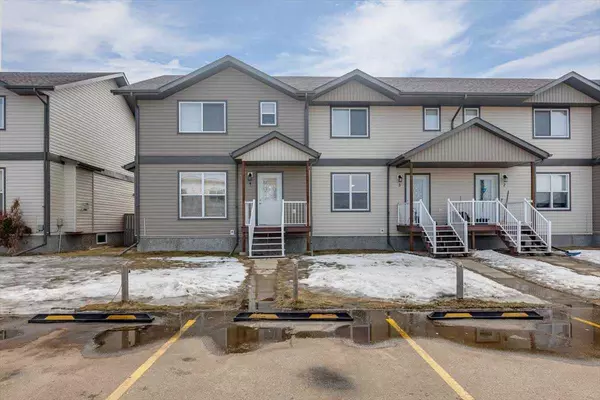For more information regarding the value of a property, please contact us for a free consultation.
4721 62 ST #4 Stettler, AB T0C 2L1
Want to know what your home might be worth? Contact us for a FREE valuation!

Our team is ready to help you sell your home for the highest possible price ASAP
Key Details
Sold Price $205,000
Property Type Townhouse
Sub Type Row/Townhouse
Listing Status Sold
Purchase Type For Sale
Square Footage 1,436 sqft
Price per Sqft $142
Subdivision Westgate
MLS® Listing ID A2119009
Sold Date 04/18/24
Style 2 Storey,Side by Side
Bedrooms 3
Full Baths 2
Half Baths 1
Condo Fees $150
Originating Board Central Alberta
Year Built 2010
Annual Tax Amount $2,018
Tax Year 2023
Lot Size 7,233 Sqft
Acres 0.17
Property Description
Here’s an immaculate town home with lots to offer. 3 beds – 3 baths – (including ensuite) walk in closet – open floor plan – updated kitchen including stainless appliances – very reasonable condo fees ($150.)– a back deck for the BBQ – fenced private back yard and the basement is ready for development - some drywalling and insulation already in place.
Location
Province AB
County Stettler No. 6, County Of
Zoning R2
Direction N
Rooms
Basement Full, Unfinished
Interior
Interior Features High Ceilings, Laminate Counters, Open Floorplan, Vinyl Windows
Heating High Efficiency, Forced Air, Natural Gas
Cooling None
Flooring Carpet, Ceramic Tile, Laminate
Fireplaces Number 1
Fireplaces Type Decorative, Gas, Living Room
Appliance Dishwasher, Electric Stove, Microwave, Refrigerator, Washer/Dryer, Window Coverings
Laundry In Basement
Exterior
Garage Off Street, On Street, Outside, Parking Pad
Garage Description Off Street, On Street, Outside, Parking Pad
Fence Fenced
Community Features Playground, Schools Nearby, Shopping Nearby, Sidewalks, Street Lights
Amenities Available None
Roof Type Asphalt Shingle
Porch Deck
Lot Frontage 68.9
Parking Type Off Street, On Street, Outside, Parking Pad
Total Parking Spaces 2
Building
Lot Description Back Lane, Back Yard, Landscaped
Foundation Poured Concrete
Architectural Style 2 Storey, Side by Side
Level or Stories Two
Structure Type Concrete,Vinyl Siding,Wood Frame
Others
HOA Fee Include Insurance,Maintenance Grounds,Snow Removal,Trash
Restrictions None Known
Tax ID 56927521
Ownership Private
Pets Description Restrictions, Cats OK, Dogs OK
Read Less
GET MORE INFORMATION



