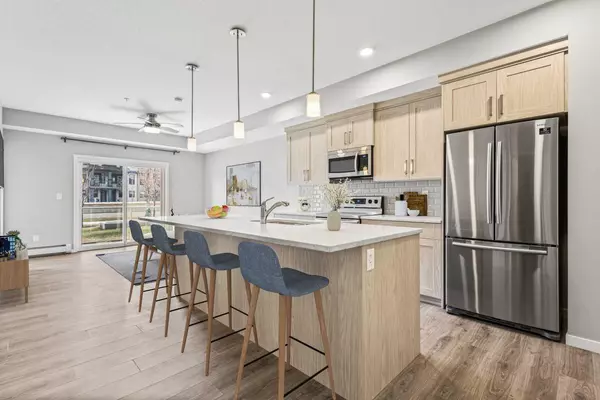For more information regarding the value of a property, please contact us for a free consultation.
4250 Seton DR SE #111 Calgary, AB T3M 3B7
Want to know what your home might be worth? Contact us for a FREE valuation!

Our team is ready to help you sell your home for the highest possible price ASAP
Key Details
Sold Price $348,000
Property Type Condo
Sub Type Apartment
Listing Status Sold
Purchase Type For Sale
Square Footage 691 sqft
Price per Sqft $503
Subdivision Seton
MLS® Listing ID A2119952
Sold Date 04/18/24
Style Apartment
Bedrooms 2
Full Baths 1
Condo Fees $325/mo
Originating Board Calgary
Year Built 2019
Annual Tax Amount $1,445
Tax Year 2023
Property Description
Welcome to urban living at its finest in the vibrant community of Seton! This ideally located 2-bedroom, 1-bathroom condo boasts convenience and modern comforts. Step into the open concept floor plan featuring a fully upgraded kitchen with stainless-steel appliances and quartz countertops. The spacious living room and kitchen are adorned with stylish LVP flooring, providing both durability and aesthetic appeal. With additional perks like underground titled parking and low condo fees, this unit offers an exceptional opportunity for first-time homebuyers or investors. Enjoy the convenience of nearby amenities including the YMCA, shopping center, schools, and the future C-train station, all within reach. Don't miss out on the chance to experience urban living at its best—schedule your showing today and explore the 3D tour...!!!
Location
Province AB
County Calgary
Area Cal Zone Se
Zoning DC
Direction N
Interior
Interior Features Quartz Counters
Heating Baseboard
Cooling None
Flooring Carpet, Laminate, Tile
Appliance Dishwasher, Electric Range, Microwave Hood Fan, Refrigerator, Washer/Dryer, Window Coverings
Laundry In Unit
Exterior
Garage Underground
Garage Description Underground
Community Features Park, Playground, Shopping Nearby
Amenities Available Elevator(s)
Porch Balcony(s)
Parking Type Underground
Exposure N
Total Parking Spaces 1
Building
Story 4
Architectural Style Apartment
Level or Stories Single Level Unit
Structure Type Composite Siding
Others
HOA Fee Include Common Area Maintenance,Heat,Professional Management,Reserve Fund Contributions,Snow Removal,Trash,Water
Restrictions None Known
Tax ID 82985298
Ownership Private
Pets Description Restrictions
Read Less
GET MORE INFORMATION



