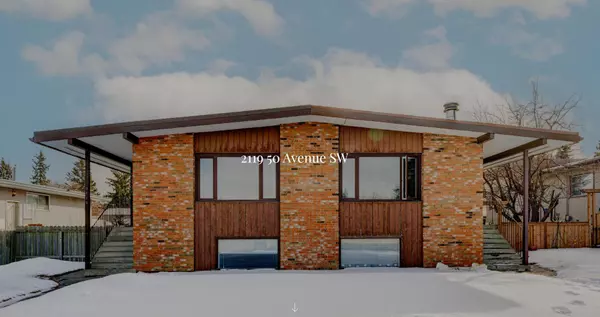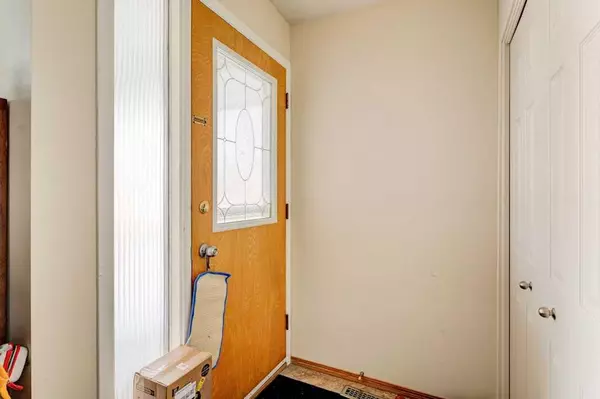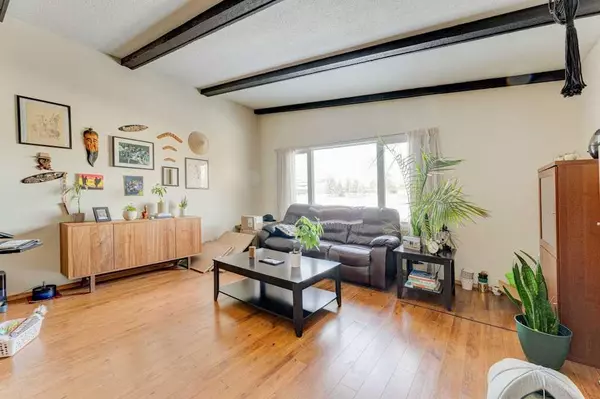For more information regarding the value of a property, please contact us for a free consultation.
2119 50 AVE SW Calgary, AB T2T 2W5
Want to know what your home might be worth? Contact us for a FREE valuation!

Our team is ready to help you sell your home for the highest possible price ASAP
Key Details
Sold Price $601,750
Property Type Single Family Home
Sub Type Semi Detached (Half Duplex)
Listing Status Sold
Purchase Type For Sale
Square Footage 1,159 sqft
Price per Sqft $519
Subdivision North Glenmore Park
MLS® Listing ID A2113595
Sold Date 04/18/24
Style Bungalow,Up/Down
Bedrooms 4
Full Baths 2
Originating Board Calgary
Year Built 1968
Annual Tax Amount $3,289
Tax Year 2023
Lot Size 5,123 Sqft
Acres 0.12
Property Description
Presenting an outstanding opportunity in the sought after community of North Glenmore Park. These two side-by-side duplexes are listed separately but must be sold together. Each lot is over 5000 SF with an expansive combined total of 10,350 SF making these two properties an excellent prospect for investment, building your dream home, and / or development. This duplex, 2119 -50 Ave S.W. sits on a 37’ wide x 138’ deep lot. The bungalow floorplan offers over 2200 SF of developed living space. The bright interior features 4 bedrooms, 2 baths, an updated kitchen, laminate floors, and charming ceiling beams. The attached duplex with illegal basement suite, 2121- 50 Ave S.W. sits on a 38’ wide x 138’ deep lot. The upper suite offers 1150+ SF including 3 bedrooms and 1 bathroom while the illegal lower suite presents over 1070SF with 2 bedrooms and 1 bathroom. The purchase of these two combined properties presents tremendous possibilities – just imagine the opportunities that await your plans for the collective 75’ wide x 138’ deep lot located in the desirable inner-city neighbourhood of North Glenmore Park.
Location
Province AB
County Calgary
Area Cal Zone W
Zoning R-C2
Direction N
Rooms
Basement Finished, Full
Interior
Interior Features Beamed Ceilings
Heating Forced Air
Cooling None
Flooring Carpet, Laminate, Tile
Appliance See Remarks
Laundry In Basement
Exterior
Garage Off Street
Garage Description Off Street
Fence Fenced
Community Features Golf, Park, Playground, Schools Nearby, Shopping Nearby
Roof Type Membrane,Tar/Gravel
Porch Deck
Lot Frontage 37.01
Total Parking Spaces 2
Building
Lot Description Back Lane, Back Yard, See Remarks
Foundation Poured Concrete
Architectural Style Bungalow, Up/Down
Level or Stories One
Structure Type Brick,Wood Frame,Wood Siding
Others
Restrictions None Known
Tax ID 82906366
Ownership Private
Read Less
GET MORE INFORMATION



